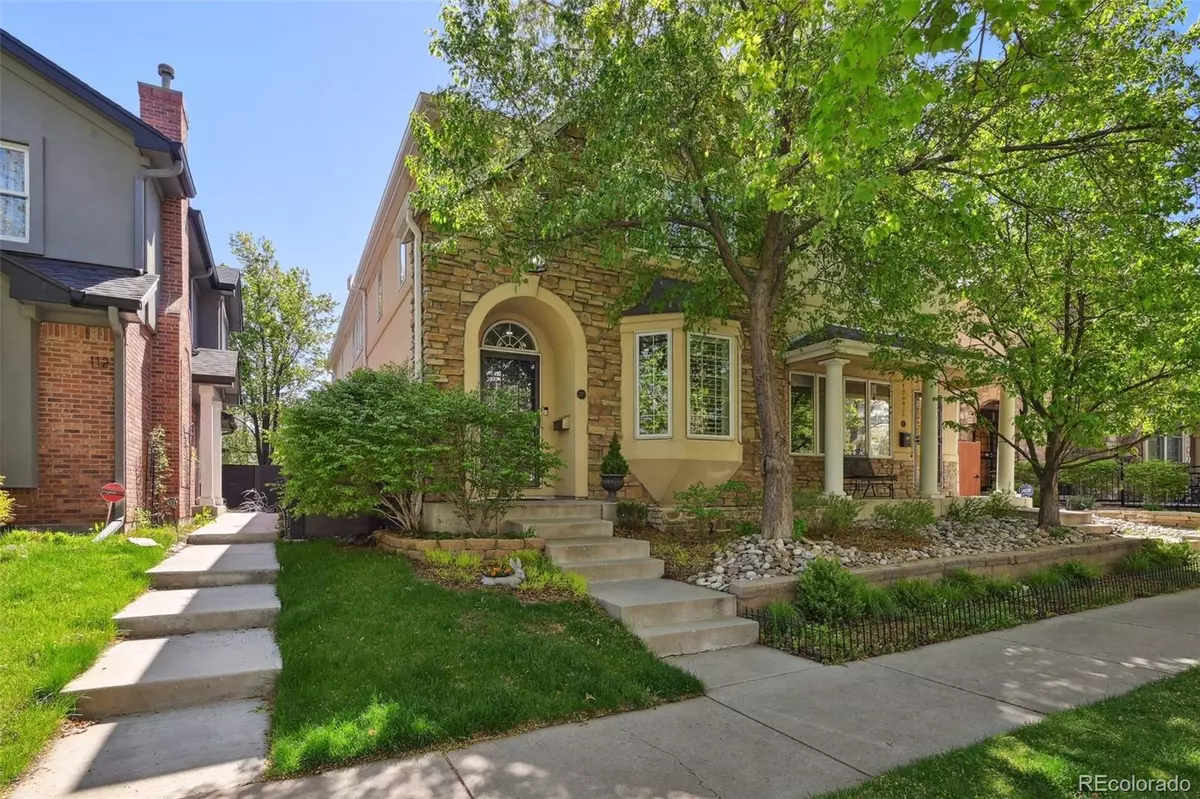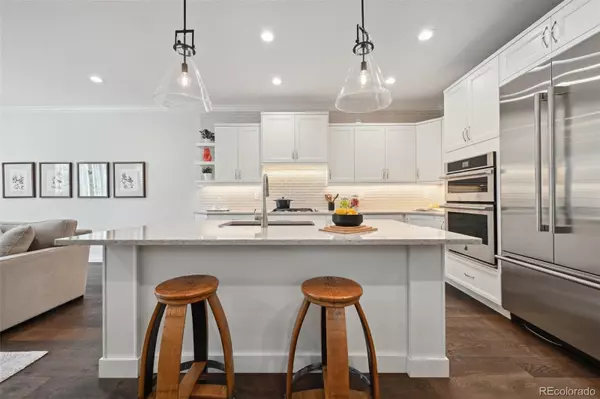$1,363,102
$1,425,000
4.3%For more information regarding the value of a property, please contact us for a free consultation.
4 Beds
4 Baths
3,690 SqFt
SOLD DATE : 06/05/2024
Key Details
Sold Price $1,363,102
Property Type Townhouse
Sub Type Townhouse
Listing Status Sold
Purchase Type For Sale
Square Footage 3,690 sqft
Price per Sqft $369
Subdivision Cherry Creek
MLS Listing ID 3844235
Sold Date 06/05/24
Bedrooms 4
Full Baths 3
Half Baths 1
HOA Y/N No
Abv Grd Liv Area 2,535
Originating Board recolorado
Year Built 1998
Annual Tax Amount $4,748
Tax Year 2022
Lot Size 3,049 Sqft
Acres 0.07
Property Description
Welcome to this exquisite, sun-drenched residence in the heart of Cherry Creek! Meticulously remodeled in 2019, this home boasts luxurious finishes and meticulous attention to detail throughout. The main floor's inviting family room sets the stage for memorable gatherings, featuring a cozy fireplace and soaring ceilings that enhance the overall ambiance. The light-filled kitchen, seamlessly connected to the family room and private outdoor space beckons for relaxation, al fresco dining, and enjoying Colorado's splendid weather. The adjacent dining room and formal living room provides an elegant setting for special occasions, with two primary suites, this home offers the perfect balance of privacy and convenience, providing ample space for guests. The primary suite is a true retreat, boasting two walk-in closets and a lavish 5-piece bath with a standalone glass enclosed shower, soaking tub, and double vanity. The lower level features a private office space or a forth bedroom, a spacious family room with built-ins, an additional bedroom and bath, as well as a versatile flex space to suit your needs. This home seamlessly combines beauty with livability, offering a harmonious blend of luxury and comfort. Conveniently located just blocks from Cherry Creek Mall, residents will enjoy easy access to an array of dining, shopping, and entertainment options. Additionally, the new HVAC system installed in 2019 ensures year-round comfort, complemented by central AC. Schedule a showing today and discover the epitome of modern elegance in this highly sought-after Denver locale.
Location
State CO
County Denver
Zoning PUD
Rooms
Basement Finished, Full
Interior
Interior Features Breakfast Nook, Built-in Features, Eat-in Kitchen, Five Piece Bath, High Ceilings, Kitchen Island, Pantry, Primary Suite, Quartz Counters, Smart Thermostat, Vaulted Ceiling(s), Walk-In Closet(s)
Heating Forced Air, Natural Gas
Cooling Central Air
Flooring Carpet, Tile, Wood
Fireplaces Number 1
Fireplaces Type Family Room, Gas
Fireplace Y
Appliance Cooktop, Dishwasher, Disposal, Dryer, Microwave, Oven, Range Hood, Refrigerator, Washer
Laundry In Unit
Exterior
Garage Dry Walled
Garage Spaces 2.0
Fence Full
Utilities Available Cable Available, Electricity Connected, Natural Gas Connected
Roof Type Composition
Total Parking Spaces 2
Garage Yes
Building
Lot Description Sprinklers In Front, Sprinklers In Rear
Sewer Public Sewer
Water Public
Level or Stories Two
Structure Type Stucco
Schools
Elementary Schools Steck
Middle Schools Hill
High Schools George Washington
School District Denver 1
Others
Senior Community No
Ownership Individual
Acceptable Financing Cash, Conventional
Listing Terms Cash, Conventional
Special Listing Condition None
Read Less Info
Want to know what your home might be worth? Contact us for a FREE valuation!

Our team is ready to help you sell your home for the highest possible price ASAP

© 2024 METROLIST, INC., DBA RECOLORADO® – All Rights Reserved
6455 S. Yosemite St., Suite 500 Greenwood Village, CO 80111 USA
Bought with LIV Sotheby's International Realty

"My job is to find and attract mastery-based agents to the office, protect the culture, and make sure everyone is happy! "






