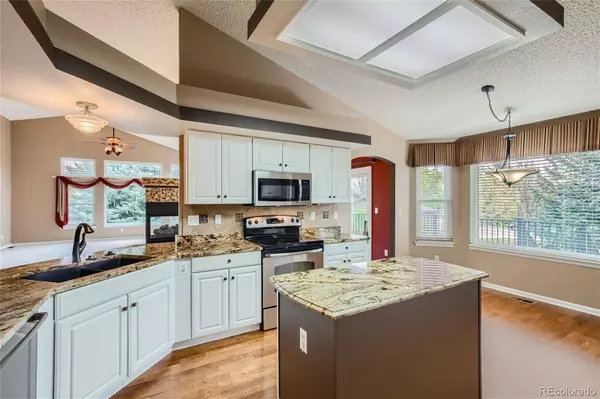$850,000
$850,000
For more information regarding the value of a property, please contact us for a free consultation.
3 Beds
3 Baths
3,250 SqFt
SOLD DATE : 06/05/2024
Key Details
Sold Price $850,000
Property Type Single Family Home
Sub Type Single Family Residence
Listing Status Sold
Purchase Type For Sale
Square Footage 3,250 sqft
Price per Sqft $261
Subdivision Forest Springs
MLS Listing ID 3990797
Sold Date 06/05/24
Style Contemporary,Traditional
Bedrooms 3
Full Baths 3
Condo Fees $275
HOA Fees $275/mo
HOA Y/N Yes
Abv Grd Liv Area 2,150
Originating Board recolorado
Year Built 1996
Annual Tax Amount $4,056
Tax Year 2023
Lot Size 6,534 Sqft
Acres 0.15
Property Description
Welcome to this fabulous patio home in the heart of Forest Springs. Bordered by 2 ponds, this lovely landscaped home catches your eye as soon as you pass down the street. Step into a large stone entryway with your office immediately to your right. The updated kitchen is complete with stainless steel appliances, composition flooring, granite counter tops and an island. The homes is designed with an open concept with a formal dining area opening out onto a newer trex deck overlooking a gorgeous landscape with pond. The large living room features a fireplace shared with the dining room. The master has a large 5 piece bath and walk in closet. The laundry and additional bedroom and bath complete this 2150 SF level. Continue down to the 2123 SF walkout basement. Perfect for guests, this level has a bedroom, bath and large family room. Additional unfinished space is available for you to finish as your work shop or what ever suits you. This level walks out to trees and a meandering water way.
Location
State CO
County Jefferson
Rooms
Basement Finished, Walk-Out Access
Main Level Bedrooms 2
Interior
Interior Features Ceiling Fan(s), Eat-in Kitchen, Entrance Foyer, Five Piece Bath, Granite Counters, High Ceilings, Kitchen Island, Open Floorplan, Smoke Free, Vaulted Ceiling(s), Walk-In Closet(s)
Heating Forced Air
Cooling Central Air
Flooring Carpet, Stone, Tile
Fireplaces Number 1
Fireplaces Type Gas Log, Great Room
Fireplace Y
Appliance Dishwasher, Disposal, Dryer, Gas Water Heater, Microwave, Oven, Range, Range Hood, Refrigerator, Self Cleaning Oven, Washer
Laundry In Unit
Exterior
Garage Spaces 2.0
Fence None
Utilities Available Cable Available, Electricity Connected, Internet Access (Wired)
Waterfront Description Pond
Roof Type Composition
Total Parking Spaces 2
Garage Yes
Building
Lot Description Level
Foundation Concrete Perimeter
Sewer Public Sewer
Water Public
Level or Stories One
Structure Type Frame
Schools
Elementary Schools West Woods
Middle Schools Drake
High Schools Ralston Valley
School District Jefferson County R-1
Others
Senior Community No
Ownership Individual
Acceptable Financing Cash, Conventional
Listing Terms Cash, Conventional
Special Listing Condition None
Pets Description Yes
Read Less Info
Want to know what your home might be worth? Contact us for a FREE valuation!

Our team is ready to help you sell your home for the highest possible price ASAP

© 2024 METROLIST, INC., DBA RECOLORADO® – All Rights Reserved
6455 S. Yosemite St., Suite 500 Greenwood Village, CO 80111 USA
Bought with Keller Williams DTC

"My job is to find and attract mastery-based agents to the office, protect the culture, and make sure everyone is happy! "






