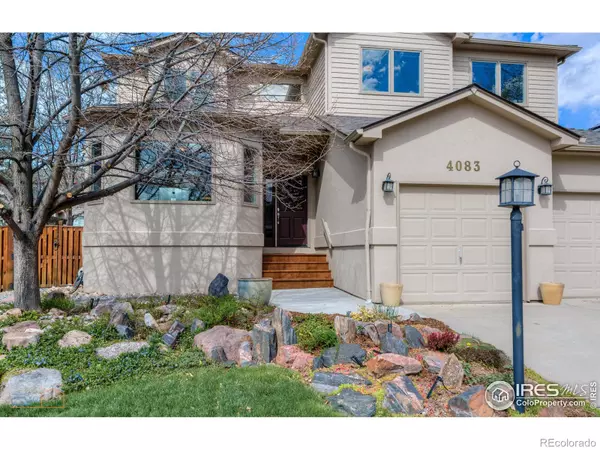$1,550,000
$1,550,000
For more information regarding the value of a property, please contact us for a free consultation.
4 Beds
3 Baths
3,435 SqFt
SOLD DATE : 06/10/2024
Key Details
Sold Price $1,550,000
Property Type Single Family Home
Sub Type Single Family Residence
Listing Status Sold
Purchase Type For Sale
Square Footage 3,435 sqft
Price per Sqft $451
Subdivision Four Mile Creek
MLS Listing ID IR1008050
Sold Date 06/10/24
Style Contemporary
Bedrooms 4
Full Baths 2
Half Baths 1
Condo Fees $100
HOA Fees $33/qua
HOA Y/N Yes
Abv Grd Liv Area 2,635
Originating Board recolorado
Year Built 1995
Annual Tax Amount $7,319
Tax Year 2023
Lot Size 6,969 Sqft
Acres 0.16
Property Description
A warm and welcoming, well maintained move-in ready home in desirable Four Mile Creek! Orig owner has taken great care of this home and it shows. With a newer roof, HVAC, windows, new carpet, wood floors, SS appliances - it's the kind of home that doesn't come avail often but when it does, you know it's a good one. Large, gorgeous kitchen with cherry cabinets and all newer SS Appliances opens to the family room with soaring ceilings, cozy gas fireplace and slider to backyard deck. This home also has a main floor office with large, east facing windows providing wonderful light and ambiance for anyone working from home. Upstairs has 4 bedrooms including the primary suite. And super cool - there is a flexible and creative option of easily converting to 3 bedrooms with a bonus hang-out space, homework room or playroom simply by unlocking and sliding the doors between bedroom 3 and 4! The basement is mostly finished (lots of storage space avail) with a huge rec room along with a 22' x 10' fitness room which could easily be converted to a conforming 5th bedroom. Beautiful landscaping allows for a private setting while enjoying your backyard, deck and patio. Complete with a 3 car garage, this is a gem of a home in a super desirable neighborhood with parks, tennis courts and bike trails all around. Near bus route, neighborhood also offers discounted RTD bus pass for commuters!
Location
State CO
County Boulder
Zoning SFR
Rooms
Basement Bath/Stubbed, Full
Interior
Interior Features Eat-in Kitchen, Five Piece Bath, Kitchen Island, Open Floorplan, Pantry, Vaulted Ceiling(s), Walk-In Closet(s)
Heating Forced Air
Cooling Ceiling Fan(s), Central Air
Flooring Tile, Wood
Fireplaces Type Gas, Great Room
Equipment Satellite Dish
Fireplace N
Appliance Dishwasher, Disposal, Dryer, Microwave, Oven, Refrigerator, Washer
Laundry In Unit
Exterior
Garage Oversized
Garage Spaces 3.0
Fence Fenced, Partial
Utilities Available Cable Available, Electricity Available, Natural Gas Available
View Mountain(s)
Roof Type Composition
Total Parking Spaces 3
Garage Yes
Building
Lot Description Sprinklers In Front
Sewer Public Sewer
Water Public
Level or Stories Two
Structure Type Wood Frame
Schools
Elementary Schools Crest View
Middle Schools Centennial
High Schools Boulder
School District Boulder Valley Re 2
Others
Ownership Individual
Acceptable Financing Cash, Conventional
Listing Terms Cash, Conventional
Read Less Info
Want to know what your home might be worth? Contact us for a FREE valuation!

Our team is ready to help you sell your home for the highest possible price ASAP

© 2024 METROLIST, INC., DBA RECOLORADO® – All Rights Reserved
6455 S. Yosemite St., Suite 500 Greenwood Village, CO 80111 USA
Bought with Compass - Boulder

"My job is to find and attract mastery-based agents to the office, protect the culture, and make sure everyone is happy! "






