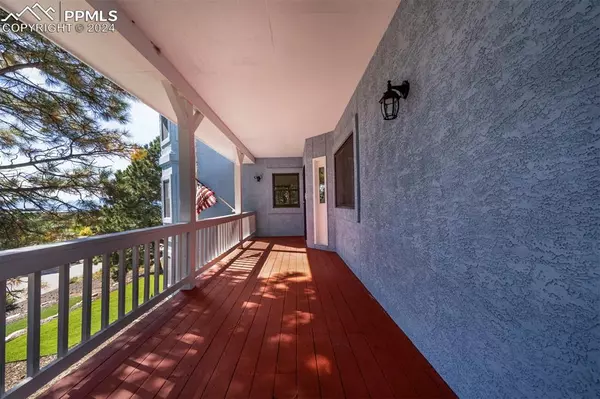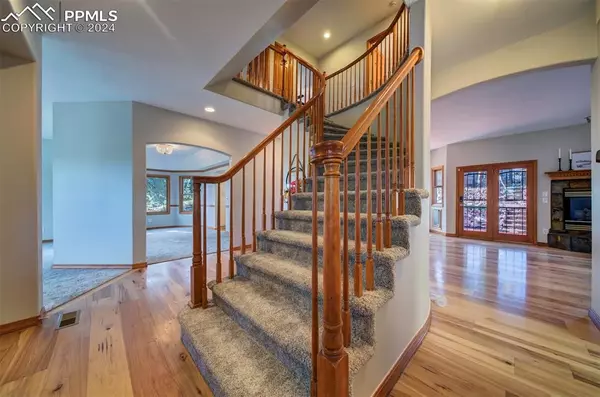$977,777
$999,999
2.2%For more information regarding the value of a property, please contact us for a free consultation.
6 Beds
4 Baths
4,872 SqFt
SOLD DATE : 06/07/2024
Key Details
Sold Price $977,777
Property Type Single Family Home
Sub Type Single Family
Listing Status Sold
Purchase Type For Sale
Square Footage 4,872 sqft
Price per Sqft $200
MLS Listing ID 6002107
Sold Date 06/07/24
Style 2 Story
Bedrooms 6
Full Baths 2
Half Baths 1
Three Quarter Bath 1
Construction Status Existing Home
HOA Y/N No
Year Built 1994
Annual Tax Amount $3,644
Tax Year 2022
Lot Size 0.624 Acres
Property Description
Welcome to your dream home! This beautifully updated 6-bed, 4-bath, 2-story, 4800 SqFt custom home with a 3-car garage sits on .62 acres and offers inspiring panoramic views. Designed to blend with the captivating Colorado Blue Sky and landscape, enjoy picture-perfect sunsets and views of Pine Creek Golf Course, the Front Range, and Cheyenne Mountain. Fresh paint inside and out, new carpet, and three renovated bathrooms provide modern comfort.
The interior boasts a wood entry, curved staircase, and an inviting eat-in kitchen with breakfast bar, stainless steel appliances, wood and tile floors. A walk-out living room with a fireplace, formal dining, and formal living room complete the main level. Upstairs, a grand primary suite features a 5-piece bath with a freestanding soaking tub, and three more bedrooms share a new full bath. A versatile 6th bedroom offers endless possibilities.
The finished basement adds an extra bedroom, a sitting area, and an attached 3/4 bath, with a spacious rec/family room featuring a fireplace and rich wood-paneled walls. Solar panels, an electric vehicle charging port, and a hot tub on over half an acre enhance eco-conscious living.
Pine Creek Filing #1 offers a vibrant community with easy access to shopping, the Air Force Academy, and I-25. This isn't just a home; it's a lifestyle. Don't miss your opportunity—schedule your showing today and start living your Colorado dream!
Location
State CO
County El Paso
Area Pine Creek Sub
Interior
Interior Features 5-Pc Bath, 6-Panel Doors, 9Ft + Ceilings
Cooling Ceiling Fan(s), Central Air
Flooring Carpet, Ceramic Tile, Wood, Wood Laminate
Fireplaces Number 1
Fireplaces Type Basement, Gas, Main Level
Laundry Main
Exterior
Garage Attached
Garage Spaces 3.0
Fence Rear
Utilities Available Cable Available, Electricity Connected, Solar
Roof Type Composite Shingle
Building
Lot Description Golf Course View, Hillside, Mountain View, Sloping, Trees/Woods, View of Pikes Peak
Foundation Full Basement
Water Municipal
Level or Stories 2 Story
Finished Basement 90
Structure Type Framed on Lot
Construction Status Existing Home
Schools
Middle Schools Challenger
High Schools Rampart
School District Academy-20
Others
Special Listing Condition Not Applicable
Read Less Info
Want to know what your home might be worth? Contact us for a FREE valuation!

Our team is ready to help you sell your home for the highest possible price ASAP


"My job is to find and attract mastery-based agents to the office, protect the culture, and make sure everyone is happy! "






