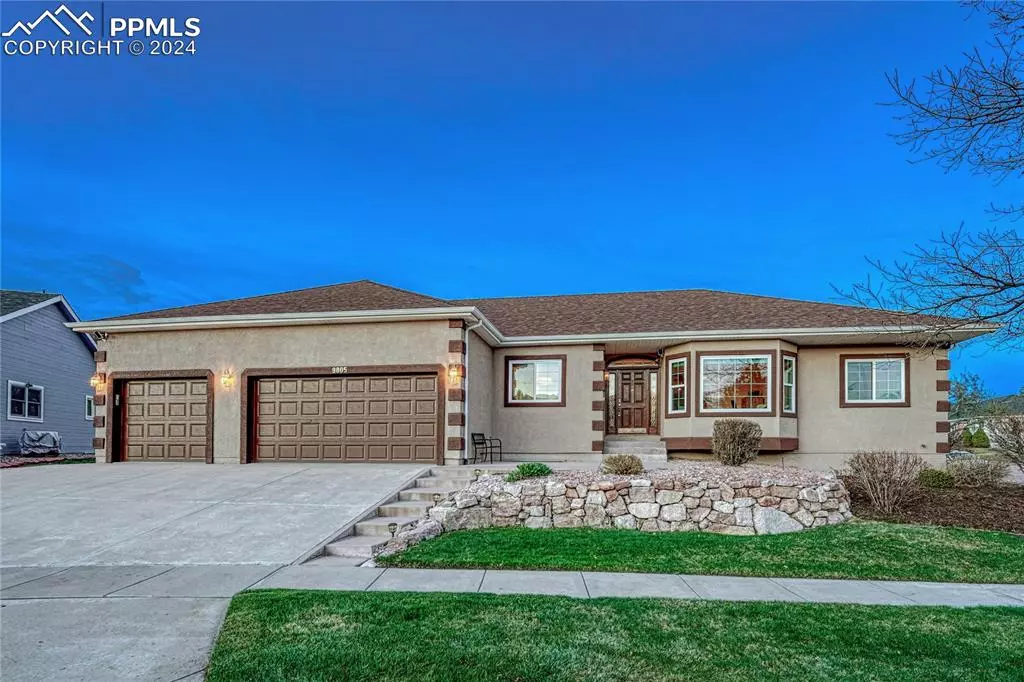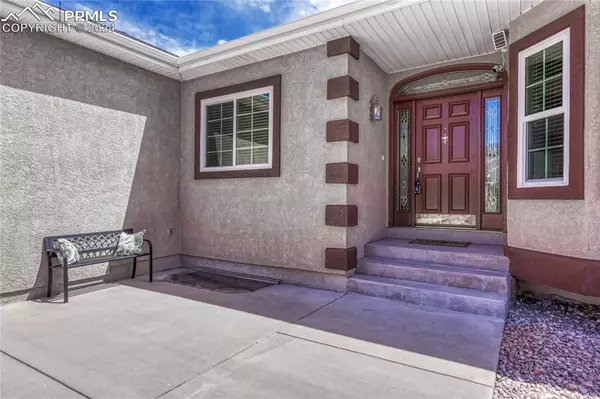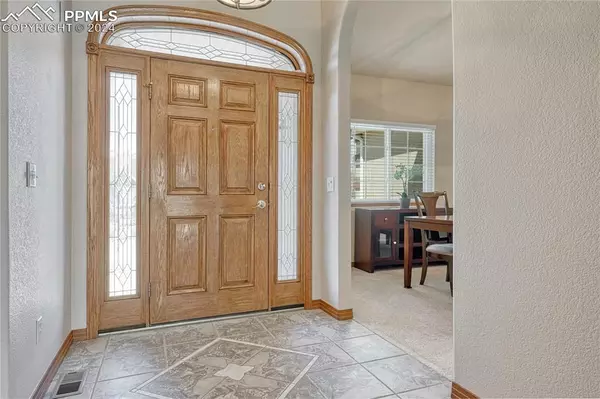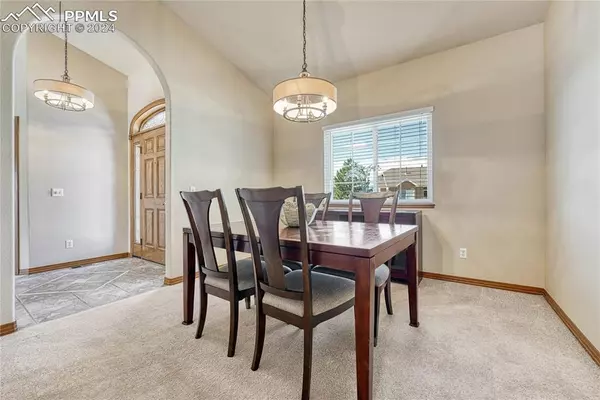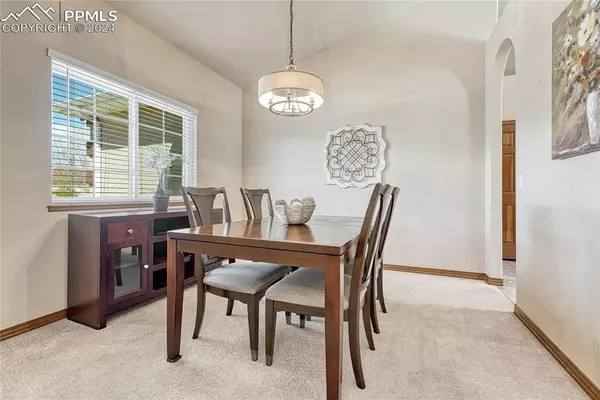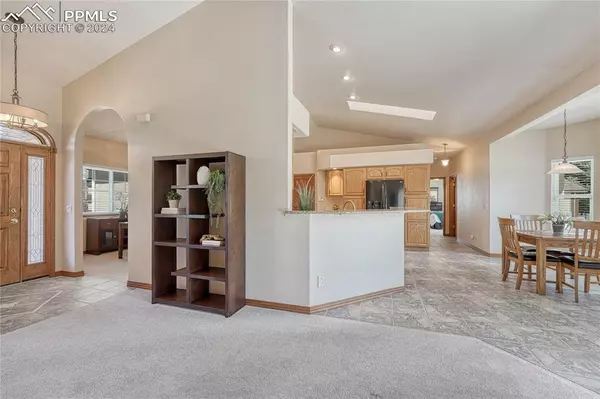$722,000
$719,900
0.3%For more information regarding the value of a property, please contact us for a free consultation.
6 Beds
4 Baths
4,126 SqFt
SOLD DATE : 06/18/2024
Key Details
Sold Price $722,000
Property Type Single Family Home
Sub Type Single Family
Listing Status Sold
Purchase Type For Sale
Square Footage 4,126 sqft
Price per Sqft $174
MLS Listing ID 4599005
Sold Date 06/18/24
Style Ranch
Bedrooms 6
Full Baths 3
Three Quarter Bath 1
Construction Status Existing Home
HOA Y/N No
Year Built 1998
Annual Tax Amount $2,909
Tax Year 2023
Lot Size 10,220 Sqft
Property Description
Excellent location! Pristine stucco D20 rancher in Charter Greens. Corner .23-acre lot. Beautifully landscaped front and back. Vaulted ceilings, extra large living spaces. New windows, central air, central vac & solid wood 6-panel doors. Beveled glass front door leads to the tiled Entry. Continue to the left thru an archway into the Formal Din Rm w/Kit access. To the right, a French door leads into an Office w/bay window. The vaulted Great Rm features a lighted CF, gas-log FP w/blower & tile surround, and slider to the backyard. It flows into the Bay Nook & Gourmet Kitchen for great entertaining. The Kitchen has a skylight that fills the room w/natural light. It offers cabinets & a grand wrap-around bar w/granite countertops. Appl incl a gas range double oven, dishwasher, microwave, & French door refrigerator. Garage access from Kitchen. Off the Kitchen is a walk-in pantry w/custom doggie door/dog house to the backyard, Laundry Rm w/sink, cabinets, & washer/dryer. Enjoy the private Primary Owner’s Suite w/slider to the backyard patio. The Owner’s Suite has high ceilings, a lighted CF, & pocket doors into a luxurious remodeled 5pc Spa Bathroom w/skylight, granite vanity w/dual vessel sinks, a soaking tub, zero-entry tiled shower, & walk-in closet. 2 more ML BRs share a Full Bathroom w/vessel sink, quartz vanity, & tiled tub/shower. The 9ft Basement is an entertainer’s paradise! There is a huge Flex Rm/2nd Office (currently a craft room), a Family/Media Rm w/wet bar, a Recreation/Game area, 3BRs, a Full Bathroom, & a Shower Bathroom. 3-car garage w/door opener, workbench, and storage. The fenced Backyard has a vinyl privacy fence, auto sprinklers, window well covers, a storage shed, & large patio. Sec sys w/4 outdoor Arlo cameras. This fabulous home accesses highly-ranked D20 schools & is located close to parks, medical facilities, I-25 access & the Powers Corridor for shopping, dining, & entertainment. The perfect home to create lasting memories for years to come!
Location
State CO
County El Paso
Area Charter Greens
Interior
Interior Features 5-Pc Bath, 6-Panel Doors, 9Ft + Ceilings, French Doors, Great Room, Skylight (s), Vaulted Ceilings
Cooling Ceiling Fan(s), Central Air
Flooring Carpet, Ceramic Tile
Fireplaces Number 1
Fireplaces Type Gas, Main Level, One
Laundry Electric Hook-up, Main
Exterior
Garage Attached
Garage Spaces 3.0
Fence Rear
Utilities Available Electricity Connected, Natural Gas Connected
Roof Type Composite Shingle
Building
Lot Description Corner, Level
Foundation Full Basement
Water Municipal
Level or Stories Ranch
Finished Basement 98
Structure Type Frame
Construction Status Existing Home
Schools
School District Academy-20
Others
Special Listing Condition Not Applicable
Read Less Info
Want to know what your home might be worth? Contact us for a FREE valuation!

Our team is ready to help you sell your home for the highest possible price ASAP


"My job is to find and attract mastery-based agents to the office, protect the culture, and make sure everyone is happy! "

