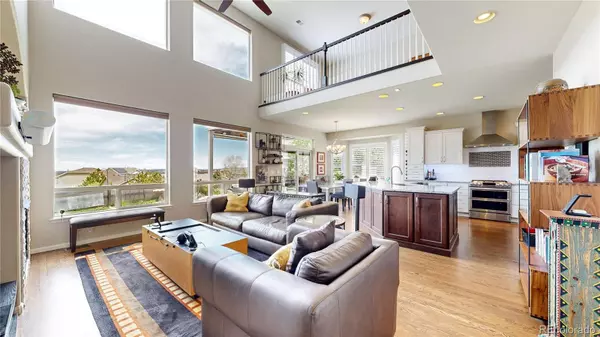$820,000
$824,900
0.6%For more information regarding the value of a property, please contact us for a free consultation.
4 Beds
4 Baths
3,958 SqFt
SOLD DATE : 06/18/2024
Key Details
Sold Price $820,000
Property Type Single Family Home
Sub Type Single Family Residence
Listing Status Sold
Purchase Type For Sale
Square Footage 3,958 sqft
Price per Sqft $207
Subdivision Sapphire Pointe
MLS Listing ID 3266426
Sold Date 06/18/24
Style Traditional
Bedrooms 4
Full Baths 2
Half Baths 1
Three Quarter Bath 1
Condo Fees $100
HOA Fees $100/mo
HOA Y/N Yes
Abv Grd Liv Area 2,796
Originating Board recolorado
Year Built 2003
Annual Tax Amount $4,911
Tax Year 2023
Lot Size 8,712 Sqft
Acres 0.2
Property Description
Nestled on a quiet cul-de-sac in the highly sought after neighborhood of Sapphire Pointe, this luxurious home offers elegantly appointed living space. With high-end finishes and a thoughtful layout, this property combines style, functionality, and comfort in a magnificent setting. Upon entry, you are immediately drawn through the foyer to the 2-story great room with soaring windows framing the sweeping sunrise views. The open floor plan connects this room to the gourmet eat-in kitchen, which is a chef's dream, equipped with high-end stainless-steel appliances, granite countertops, and a large island. The main floor also includes a cozy sitting room, large formal dining room and private study boasting the same picturesque views. Upstairs, the primary suite also features the breathtaking sunrise views, a walk-in closet, and a spa-like 5-piece bathroom with a large soaking tub and separate shower. The two additional upstairs bedrooms are generously sized. The large loft overlooks the great room and accesses the 2nd story deck, the perfect spot to enjoying the sunrise views and a cup of coffee! On the lower level, you will find the game room with bar as well as a home gym with rubber impact flooring, a large bedroom and a 4th bathroom with shower, a perfect private area for houseguests. Window coverings include new plantation shutters and automatic Lutron shades. This home is situated on a beautiful lot, complete with an inviting front porch, and a spacious covered patio including retractable shades. Wiring for a hot tub is already in place. You will love the raised planting beds in the back yard and the abundant perennial garden areas in front and back. Step out your back gate to the greenbelt and path. Castle Rock is renowned for its scenic beauty and small-town charm while offering convenient access to Denver and Colorado Springs. Some art, furniture and gym equipment are negotiable with the right offer. Don’t miss your chance to own this exquisite home.
Location
State CO
County Douglas
Rooms
Basement Full, Partial
Interior
Interior Features Audio/Video Controls, Eat-in Kitchen, Five Piece Bath, Granite Counters, High Ceilings, High Speed Internet, Kitchen Island, Open Floorplan, Primary Suite, Smart Lights, Smart Thermostat, Smart Window Coverings, Walk-In Closet(s)
Heating Forced Air
Cooling Central Air
Flooring Carpet, Tile, Wood
Fireplaces Type Gas Log, Great Room
Fireplace N
Appliance Dishwasher, Disposal, Gas Water Heater, Microwave, Oven, Range Hood, Refrigerator
Exterior
Exterior Feature Garden
Garage Spaces 3.0
Fence Full
View Plains, Valley
Roof Type Composition
Total Parking Spaces 3
Garage Yes
Building
Lot Description Cul-De-Sac
Sewer Public Sewer
Water Public
Level or Stories Two
Structure Type Frame,Wood Siding
Schools
Elementary Schools Sage Canyon
Middle Schools Mesa
High Schools Douglas County
School District Douglas Re-1
Others
Senior Community No
Ownership Individual
Acceptable Financing Cash, Conventional, FHA, VA Loan
Listing Terms Cash, Conventional, FHA, VA Loan
Special Listing Condition None
Read Less Info
Want to know what your home might be worth? Contact us for a FREE valuation!

Our team is ready to help you sell your home for the highest possible price ASAP

© 2024 METROLIST, INC., DBA RECOLORADO® – All Rights Reserved
6455 S. Yosemite St., Suite 500 Greenwood Village, CO 80111 USA
Bought with LoKation Real Estate

"My job is to find and attract mastery-based agents to the office, protect the culture, and make sure everyone is happy! "






