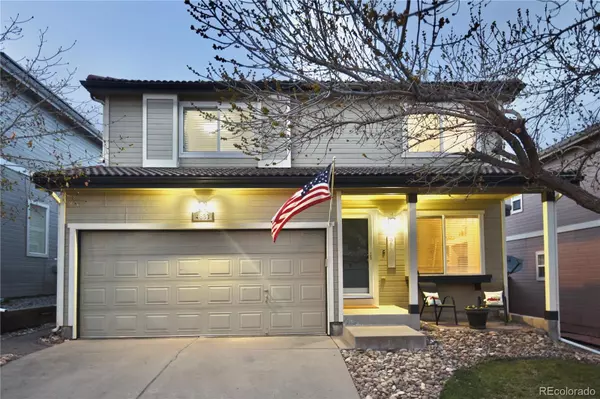$625,000
$635,000
1.6%For more information regarding the value of a property, please contact us for a free consultation.
4 Beds
3 Baths
1,649 SqFt
SOLD DATE : 06/18/2024
Key Details
Sold Price $625,000
Property Type Single Family Home
Sub Type Single Family Residence
Listing Status Sold
Purchase Type For Sale
Square Footage 1,649 sqft
Price per Sqft $379
Subdivision Highlands Ranch
MLS Listing ID 8763569
Sold Date 06/18/24
Style Traditional
Bedrooms 4
Full Baths 1
Half Baths 1
Three Quarter Bath 1
Condo Fees $168
HOA Fees $56/qua
HOA Y/N Yes
Abv Grd Liv Area 1,649
Originating Board recolorado
Year Built 2000
Annual Tax Amount $3,455
Tax Year 2023
Lot Size 3,920 Sqft
Acres 0.09
Property Description
Welcome Home! Tucked away in the heart of Highlands Ranch, this beautifully renovated 2-story residence offers an ideal location. Enjoy seamless access to schools, shopping centers, two recreational centers, and picturesque parks where summer concerts await. Step inside and discover a spacious 4-bedroom, 2.5-bathroom with over 2,100 square feet, complete with a 2-car garage. Updated Kitchen with Light Gray Cabinets, Granite Counters, New Sink and Brick Tile Backsplash. Enjoy the Updated Primary Bathroom with Huge White Tile Shower, Granite Counters, New Tile Floors, New Mirrors, New Sinks and Light Fixture. The perfect floorplan unfolds with an open main floor layout, seamlessly blending living, dining, and entertaining spaces, while upstairs, all 4 bedrooms occupy the same level, providing an ideal setup. Unfinished basement offers endless possibilities for your imagination. Positioned to perfection, this home faces south, basking in natural sunlight that melts away winter snow, while the sunny backyard is perfect for outdoor gatherings and relaxation during the summer months. With its undeniable charm, prime location, and thoughtful updates throughout, this gem of a home won't stay on the market for long. Don't miss out on the opportunity to make this home your own. Schedule your showing today and step into your dream home tomorrow!
Location
State CO
County Douglas
Zoning PDU
Rooms
Basement Partial, Unfinished
Interior
Interior Features Eat-in Kitchen, Granite Counters, Open Floorplan, Primary Suite, Walk-In Closet(s)
Heating Forced Air, Natural Gas
Cooling Central Air
Flooring Carpet, Vinyl
Fireplace N
Appliance Dishwasher, Disposal, Microwave, Refrigerator
Exterior
Garage Spaces 2.0
Fence Full
Roof Type Concrete,Spanish Tile
Total Parking Spaces 2
Garage Yes
Building
Lot Description Cul-De-Sac, Sprinklers In Front, Sprinklers In Rear
Foundation Structural
Sewer Public Sewer
Water Public
Level or Stories Two
Structure Type Wood Siding
Schools
Elementary Schools Arrowwood
Middle Schools Cresthill
High Schools Highlands Ranch
School District Douglas Re-1
Others
Senior Community No
Ownership Individual
Acceptable Financing Cash, Conventional, FHA, VA Loan
Listing Terms Cash, Conventional, FHA, VA Loan
Special Listing Condition None
Read Less Info
Want to know what your home might be worth? Contact us for a FREE valuation!

Our team is ready to help you sell your home for the highest possible price ASAP

© 2024 METROLIST, INC., DBA RECOLORADO® – All Rights Reserved
6455 S. Yosemite St., Suite 500 Greenwood Village, CO 80111 USA
Bought with Resident Realty South Metro

"My job is to find and attract mastery-based agents to the office, protect the culture, and make sure everyone is happy! "






