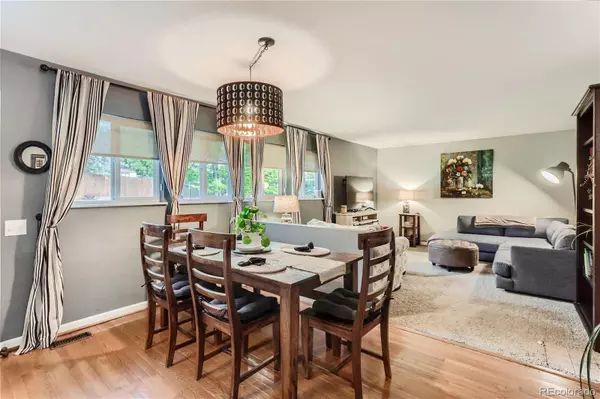$705,000
$699,000
0.9%For more information regarding the value of a property, please contact us for a free consultation.
4 Beds
3 Baths
3,030 SqFt
SOLD DATE : 06/21/2024
Key Details
Sold Price $705,000
Property Type Single Family Home
Sub Type Single Family Residence
Listing Status Sold
Purchase Type For Sale
Square Footage 3,030 sqft
Price per Sqft $232
Subdivision Walnut Hills
MLS Listing ID 8902450
Sold Date 06/21/24
Bedrooms 4
Full Baths 1
Three Quarter Bath 2
HOA Y/N No
Abv Grd Liv Area 1,554
Originating Board recolorado
Year Built 1972
Annual Tax Amount $3,657
Tax Year 2023
Lot Size 0.280 Acres
Acres 0.28
Property Description
Fantastic Ranch style home in a great location just down from an award winning school with easy access to shopping, transportation, restaurants and more. With over 3000 finished square feet, this open and light floor plan has lots of living space for all your needs. Private, Primary bedroom with attached bathroom and two good sized secondary bedrooms all on one level. Two separate living spaces can be configured in multiple ways. Fresh paint, custom window treatments, ceiling fans, and fireplace. New carpet in basement with large, open recreation room, large bedroom and bath, additional office/flex/craft room, and storage. Your outdoor oasis is fully fenced with a large, flat grassy area and a patio with pergola for those beautiful summer nights. Lots of room and storage in the two car garage and a manicured front yard. The sunny kitchen looks out to the backyard and has all appliances included. Wonderful, move in ready home in the Cherry Creek School District.
Location
State CO
County Arapahoe
Rooms
Basement Full
Main Level Bedrooms 3
Interior
Interior Features Ceiling Fan(s), Open Floorplan, Radon Mitigation System, Walk-In Closet(s)
Heating Forced Air
Cooling Central Air
Flooring Carpet, Wood
Fireplaces Number 1
Fireplace Y
Appliance Dishwasher, Disposal, Dryer, Microwave, Oven, Refrigerator, Washer
Exterior
Exterior Feature Garden, Private Yard
Garage Spaces 2.0
Fence Full
Roof Type Composition
Total Parking Spaces 2
Garage Yes
Building
Sewer Public Sewer
Water Public
Level or Stories One
Structure Type Frame
Schools
Elementary Schools Dry Creek
Middle Schools Campus
High Schools Cherry Creek
School District Cherry Creek 5
Others
Senior Community No
Ownership Individual
Acceptable Financing Cash, Conventional, FHA, VA Loan
Listing Terms Cash, Conventional, FHA, VA Loan
Special Listing Condition None
Read Less Info
Want to know what your home might be worth? Contact us for a FREE valuation!

Our team is ready to help you sell your home for the highest possible price ASAP

© 2024 METROLIST, INC., DBA RECOLORADO® – All Rights Reserved
6455 S. Yosemite St., Suite 500 Greenwood Village, CO 80111 USA
Bought with New Vision Realty

"My job is to find and attract mastery-based agents to the office, protect the culture, and make sure everyone is happy! "






