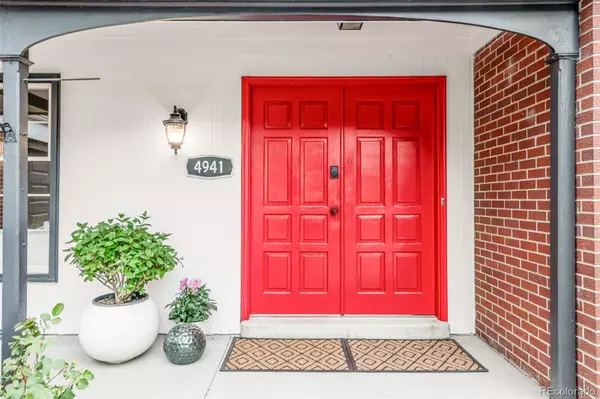$933,900
$950,000
1.7%For more information regarding the value of a property, please contact us for a free consultation.
5 Beds
4 Baths
3,518 SqFt
SOLD DATE : 06/20/2024
Key Details
Sold Price $933,900
Property Type Single Family Home
Sub Type Single Family Residence
Listing Status Sold
Purchase Type For Sale
Square Footage 3,518 sqft
Price per Sqft $265
Subdivision Pinehurst Estates
MLS Listing ID 9424759
Sold Date 06/20/24
Style Traditional
Bedrooms 5
Full Baths 1
Half Baths 1
Three Quarter Bath 2
Condo Fees $50
HOA Fees $4/ann
HOA Y/N Yes
Abv Grd Liv Area 2,210
Originating Board recolorado
Year Built 1964
Annual Tax Amount $2,997
Tax Year 2023
Lot Size 0.270 Acres
Acres 0.27
Property Description
Revel in the exquisite craftsmanship of this Pinehurst Estates residence. Refinished hardwood flooring flows throughout the main level complemented by fresh interior paint. Modern fixtures and hardware enhance the home’s contemporary appeal. Two living rooms each showcase stunning fireplaces w/ beautiful wood mantels. The home chef delights in a gorgeous kitchen featuring new stainless steel appliances, custom cabinetry and a tiled backsplash. Enjoy seamless access to the covered back patio from the kitchen and dining room, promoting indoor-outdoor connectivity. Beyond, a private backyard sprawls w/ a grassy lawn. Escape to a fully renovated, luxurious primary suite boasting dual closets and a spa-like bath w/ a double vanity and a walk-in shower. Two sizable main-level bedrooms provide space for guests while a finished basement hosts a large living area, two additional bedrooms and a bath. Additional upgrades include a new roof and water heater ensuring durability and efficiency.
Location
State CO
County Denver
Zoning S-SU-FX
Rooms
Basement Finished, Partial
Main Level Bedrooms 3
Interior
Interior Features Built-in Features, Ceiling Fan(s), Entrance Foyer, High Speed Internet, Kitchen Island, Primary Suite, Quartz Counters
Heating Forced Air
Cooling Central Air
Flooring Carpet, Tile, Wood
Fireplaces Number 2
Fireplaces Type Dining Room, Family Room, Living Room, Recreation Room, Wood Burning
Fireplace Y
Appliance Dishwasher, Disposal, Gas Water Heater, Microwave, Oven, Refrigerator
Laundry In Unit
Exterior
Exterior Feature Private Yard
Garage Circular Driveway, Concrete, Oversized
Garage Spaces 2.0
Fence Full
Utilities Available Cable Available, Electricity Available, Electricity Connected, Internet Access (Wired), Natural Gas Available, Natural Gas Connected, Phone Available
View City, Mountain(s)
Roof Type Composition,Wood
Total Parking Spaces 2
Garage Yes
Building
Lot Description Greenbelt, Landscaped, Level, Many Trees, Open Space, Secluded
Foundation Slab
Sewer Public Sewer
Water Public
Level or Stories One
Structure Type Brick
Schools
Elementary Schools Kaiser
Middle Schools Strive Federal
High Schools John F. Kennedy
School District Denver 1
Others
Senior Community Yes
Ownership Corporation/Trust
Acceptable Financing Cash, Conventional, Other
Listing Terms Cash, Conventional, Other
Special Listing Condition None
Read Less Info
Want to know what your home might be worth? Contact us for a FREE valuation!

Our team is ready to help you sell your home for the highest possible price ASAP

© 2024 METROLIST, INC., DBA RECOLORADO® – All Rights Reserved
6455 S. Yosemite St., Suite 500 Greenwood Village, CO 80111 USA
Bought with Corcoran Perry & Co.

"My job is to find and attract mastery-based agents to the office, protect the culture, and make sure everyone is happy! "






