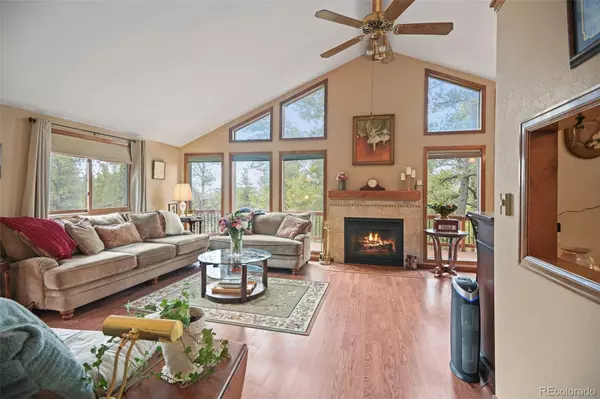$729,000
$725,000
0.6%For more information regarding the value of a property, please contact us for a free consultation.
3 Beds
3 Baths
1,876 SqFt
SOLD DATE : 06/21/2024
Key Details
Sold Price $729,000
Property Type Single Family Home
Sub Type Single Family Residence
Listing Status Sold
Purchase Type For Sale
Square Footage 1,876 sqft
Price per Sqft $388
Subdivision Elk Falls Ranch
MLS Listing ID 9808868
Sold Date 06/21/24
Style Mountain Contemporary
Bedrooms 3
Full Baths 1
Half Baths 1
Three Quarter Bath 1
Condo Fees $300
HOA Fees $25/ann
HOA Y/N Yes
Abv Grd Liv Area 1,876
Originating Board recolorado
Year Built 1988
Annual Tax Amount $3,478
Tax Year 2023
Lot Size 1.560 Acres
Acres 1.56
Property Description
Welcome to your mountain sanctuary, just a stone's throw away from the serene beauty of nature! This charming 3+-bedroom, 3-bathroom retreat is nestled in the heart of the foothills, offering the perfect blend of comfort and adventure. This home features recently installed James Hardy siding, 2-year-old View Deck, Paved Driveway, Views of Lions Head Peak, Mt Blue Sky, and Pikes Peak. As you step inside, you'll be greeted by a cozy living space adorned with natural light from the surrounding windows. Imagine evenings spent gathered around the crackling fireplace, sharing stories and laughter with loved ones. The see-through kitchen is a chef's delight, equipped with modern appliances and ample counter space for culinary creations. Whether you're preparing a hearty mountain feast or simply enjoying a leisurely breakfast, this kitchen is sure to inspire your inner chef. Retreat to the Primary suite, where tranquility reigns supreme. With plush bedding, a private ensuite bathroom, and views of towering pines just outside your window, relaxation comes effortlessly in this serene space.
Two additional bedrooms offer cozy accommodations for guests or family members, each thoughtfully designed with comfort in mind. And with a second bathroom conveniently located down the hall, everyone can enjoy privacy and convenience. Venture downstairs to more finished living space w/ Guest suite or Office.
Outside, the beauty of the mountains awaits. Step onto the amazing deck and breathe in the crisp mountain air as you take in panoramic views of the surrounding landscape. Whether you're sipping your morning coffee or stargazing under the night sky, this outdoor oasis is the perfect place to connect with nature. Located just down the road from Staunton State Park, adventure is always within reach. Come experience the magic of the mountain living in this inviting retreat – your own slice of paradise awaits!
Location
State CO
County Jefferson
Zoning MR-3
Rooms
Basement Finished
Main Level Bedrooms 3
Interior
Interior Features Ceiling Fan(s), High Ceilings, High Speed Internet, Laminate Counters, Primary Suite, Smoke Free, Vaulted Ceiling(s)
Heating Baseboard, Electric, Natural Gas, Wall Furnace
Cooling Other
Flooring Carpet, Laminate, Tile
Fireplaces Number 1
Fireplaces Type Gas, Living Room
Fireplace Y
Appliance Dishwasher, Disposal, Dryer, Microwave, Oven, Range, Washer
Exterior
Exterior Feature Lighting, Private Yard
Garage Asphalt, Oversized
Garage Spaces 2.0
Fence None
Utilities Available Electricity Connected, Natural Gas Connected, Phone Connected
View Mountain(s)
Roof Type Composition
Total Parking Spaces 2
Garage Yes
Building
Lot Description Rolling Slope
Sewer Septic Tank
Water Well
Level or Stories Multi/Split
Structure Type Cement Siding
Schools
Elementary Schools Elk Creek
Middle Schools West Jefferson
High Schools Conifer
School District Jefferson County R-1
Others
Senior Community No
Ownership Individual
Acceptable Financing Cash, Conventional, FHA, VA Loan
Listing Terms Cash, Conventional, FHA, VA Loan
Special Listing Condition None
Pets Description Yes
Read Less Info
Want to know what your home might be worth? Contact us for a FREE valuation!

Our team is ready to help you sell your home for the highest possible price ASAP

© 2024 METROLIST, INC., DBA RECOLORADO® – All Rights Reserved
6455 S. Yosemite St., Suite 500 Greenwood Village, CO 80111 USA
Bought with Compass - Denver

"My job is to find and attract mastery-based agents to the office, protect the culture, and make sure everyone is happy! "






