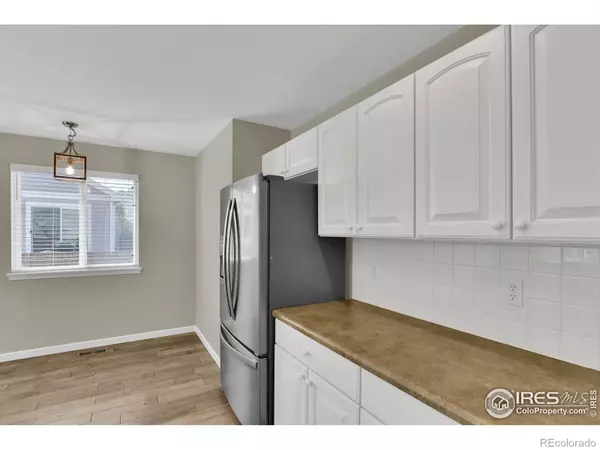$540,000
$540,000
For more information regarding the value of a property, please contact us for a free consultation.
4 Beds
3 Baths
2,080 SqFt
SOLD DATE : 06/27/2024
Key Details
Sold Price $540,000
Property Type Single Family Home
Sub Type Single Family Residence
Listing Status Sold
Purchase Type For Sale
Square Footage 2,080 sqft
Price per Sqft $259
Subdivision Ridge Crest
MLS Listing ID IR1009620
Sold Date 06/27/24
Style Contemporary
Bedrooms 4
Full Baths 3
Condo Fees $107
HOA Fees $35/qua
HOA Y/N Yes
Abv Grd Liv Area 2,080
Originating Board recolorado
Year Built 2003
Annual Tax Amount $3,091
Tax Year 2023
Lot Size 4,791 Sqft
Acres 0.11
Property Description
Welcome to Ridge Crest in Firestone! Do not miss out on this opportunity to be able to call this property your home! When you step into this home, you are immediately greeted by a large, open "Great Room" possessing a soaring vaulted ceiling, with an apex of 16 feet! The house boasts abundant bright natural light. This home sparkles! Contemporary color scheme; Stainless Steel matching kitchen appliances with additional room to add functionality and storage. Charming established back yard landscaping incorporating a large concrete patio - perfect for your morning latte, grilling with friends or just a spot to relax and unwind. The main floor also possesses a 4th bedroom/study with a large walk-in closet. The 2nd floor possesses the spacious Primary bedroom w/ private ensuite bathroom - soaking tub, shower, double sinks and a large walk-in closet. Upstairs also offer 2 additional bedrooms and a full bathroom. This home has a brand new roof installed May 2024! - Harney Park is only a mere leisurely stroll away! This home is also within walking distance to the elementary school and additional parks. Shopping, the Library and restaurants close by - appx 3 miles from I-25 for an easy commute North or Southbound. Make your appointment to see this home!!
Location
State CO
County Weld
Zoning SFR
Rooms
Basement Unfinished
Main Level Bedrooms 1
Interior
Interior Features Eat-in Kitchen, Five Piece Bath, Open Floorplan, Walk-In Closet(s)
Heating Forced Air
Cooling Ceiling Fan(s), Central Air
Fireplaces Type Gas
Equipment Satellite Dish
Fireplace N
Appliance Dishwasher, Disposal, Dryer, Refrigerator, Washer
Laundry In Unit
Exterior
Garage Spaces 2.0
Fence Fenced
Utilities Available Cable Available, Electricity Available, Natural Gas Available
Roof Type Composition
Total Parking Spaces 2
Garage Yes
Building
Lot Description Flood Zone, Sprinklers In Front
Level or Stories Two
Structure Type Wood Frame
Schools
Elementary Schools Prairie Ridge
Middle Schools Coal Ridge
High Schools Frederick
School District St. Vrain Valley Re-1J
Others
Ownership Individual
Acceptable Financing Cash, Conventional
Listing Terms Cash, Conventional
Read Less Info
Want to know what your home might be worth? Contact us for a FREE valuation!

Our team is ready to help you sell your home for the highest possible price ASAP

© 2024 METROLIST, INC., DBA RECOLORADO® – All Rights Reserved
6455 S. Yosemite St., Suite 500 Greenwood Village, CO 80111 USA
Bought with HomeSmart

"My job is to find and attract mastery-based agents to the office, protect the culture, and make sure everyone is happy! "






