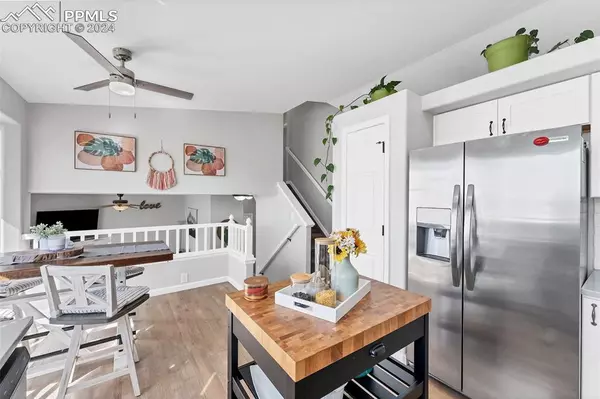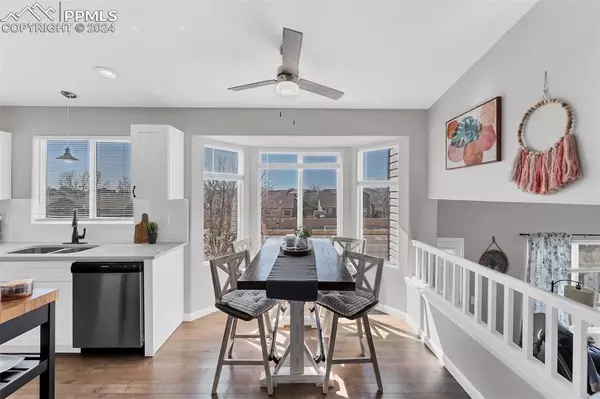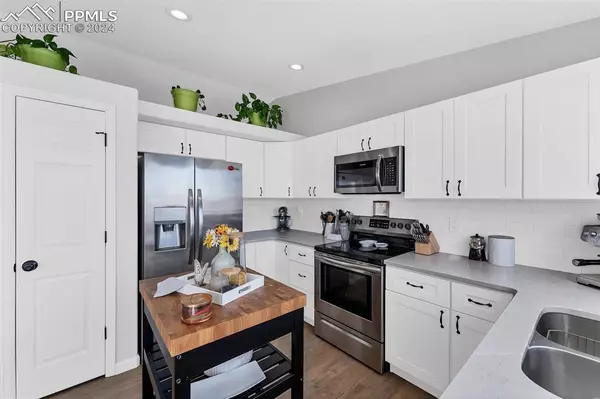$415,000
$405,000
2.5%For more information regarding the value of a property, please contact us for a free consultation.
3 Beds
3 Baths
1,746 SqFt
SOLD DATE : 07/05/2024
Key Details
Sold Price $415,000
Property Type Single Family Home
Sub Type Single Family
Listing Status Sold
Purchase Type For Sale
Square Footage 1,746 sqft
Price per Sqft $237
MLS Listing ID 9670792
Sold Date 07/05/24
Style 4-Levels
Bedrooms 3
Full Baths 2
Half Baths 1
Construction Status Existing Home
HOA Fees $30/qua
HOA Y/N Yes
Year Built 2005
Annual Tax Amount $1,565
Tax Year 2023
Lot Size 5,300 Sqft
Property Description
Welcome to your dream home! This stunning 4-level residence boasts spacious living across 3 bedrooms and 3 bathrooms. Step inside to discover a beautifully updated interior featuring modern finishes, LVP flooring, Quartz countertops, and ample natural light throughout. The heart of the home is the inviting living area, perfect for relaxation and entertainment. The sleek kitchen is packed with updates and newer appliances. Retreat to the tranquil primary bedroom, complete with an ensuite bath and 2 closet spaces. Outside, the backyard beckons with lush planters offering a serene oasis for outdoor gatherings. With it's prime location and stylish upgrades, this home is an absolute gem. Schedule your showing today and make this your forever home!
Location
State CO
County El Paso
Area Cross Creek
Interior
Interior Features Vaulted Ceilings
Cooling Ceiling Fan(s), Central Air
Flooring Carpet, Luxury Vinyl
Fireplaces Number 1
Fireplaces Type Gas, Lower Level, One
Laundry Basement
Exterior
Garage Attached
Garage Spaces 2.0
Utilities Available Electricity Connected
Roof Type Composite Shingle
Building
Lot Description City View, Mountain View
Foundation Partial Basement
Water Municipal
Level or Stories 4-Levels
Structure Type Frame
Construction Status Existing Home
Schools
School District Ftn/Ft Carson 8
Others
Special Listing Condition Not Applicable
Read Less Info
Want to know what your home might be worth? Contact us for a FREE valuation!

Our team is ready to help you sell your home for the highest possible price ASAP


"My job is to find and attract mastery-based agents to the office, protect the culture, and make sure everyone is happy! "






