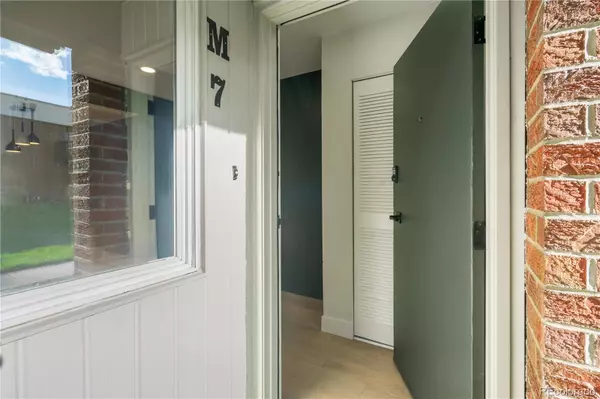$225,000
$225,000
For more information regarding the value of a property, please contact us for a free consultation.
1 Bed
1 Bath
599 SqFt
SOLD DATE : 07/08/2024
Key Details
Sold Price $225,000
Property Type Condo
Sub Type Condominium
Listing Status Sold
Purchase Type For Sale
Square Footage 599 sqft
Price per Sqft $375
Subdivision Bear Valley Club Condo
MLS Listing ID 8780233
Sold Date 07/08/24
Bedrooms 1
Full Baths 1
Condo Fees $192
HOA Fees $192/mo
HOA Y/N Yes
Abv Grd Liv Area 599
Originating Board recolorado
Year Built 1973
Annual Tax Amount $924
Tax Year 2023
Property Description
Step into your beautifully remodeled one-bedroom, one-bath condo, meticulously crafted by a professional custom home builder and boasting high-end finishes throughout. This move-in-ready gem is waiting to be called home, offering the perfect blend of modern elegance and comfort.
Inside you’ll discover a stunning kitchen with brand new quartz countertops, sleek stainless-steel appliances, and new American-made cabinetry, perfect for culinary enthusiasts. The fresh paint and elegant hardwood floors enhance the bright, open living spaces, creating an inviting atmosphere. The bathroom has been thoughtfully remodeled, featuring a luxurious tub/shower with a raised shower head and all-new fixtures.
One of the many conveniences of this condo is that gas and water are included in the HOA, offering peace of mind and ease of living. Community includes tennis courts and playgrounds for all sorts of activities. A washer and dryer are also included, adding to the move-in readiness of this home.
Location is key, and this condo excels in that regard. It is conveniently close to the Bear Creek bike path, making it ideal for outdoor enthusiasts. Additionally, you'll find shopping options nearby, and easy access to Highway 285 ensures a smooth commute.
Location
State CO
County Denver
Zoning R-2-A
Rooms
Main Level Bedrooms 1
Interior
Heating Forced Air
Cooling None
Flooring Tile, Wood
Fireplace Y
Appliance Dishwasher, Freezer, Microwave, Oven, Refrigerator
Laundry Laundry Closet
Exterior
Utilities Available Cable Available, Electricity Connected, Natural Gas Connected
Roof Type Tar/Gravel
Total Parking Spaces 1
Garage No
Building
Sewer Public Sewer
Level or Stories One
Structure Type Brick
Schools
Elementary Schools Sabin
Middle Schools Strive Federal
High Schools John F. Kennedy
School District Denver 1
Others
Senior Community No
Ownership Individual
Acceptable Financing Cash, Conventional, FHA
Listing Terms Cash, Conventional, FHA
Special Listing Condition None
Pets Description No
Read Less Info
Want to know what your home might be worth? Contact us for a FREE valuation!

Our team is ready to help you sell your home for the highest possible price ASAP

© 2024 METROLIST, INC., DBA RECOLORADO® – All Rights Reserved
6455 S. Yosemite St., Suite 500 Greenwood Village, CO 80111 USA
Bought with Real Broker LLC

"My job is to find and attract mastery-based agents to the office, protect the culture, and make sure everyone is happy! "






