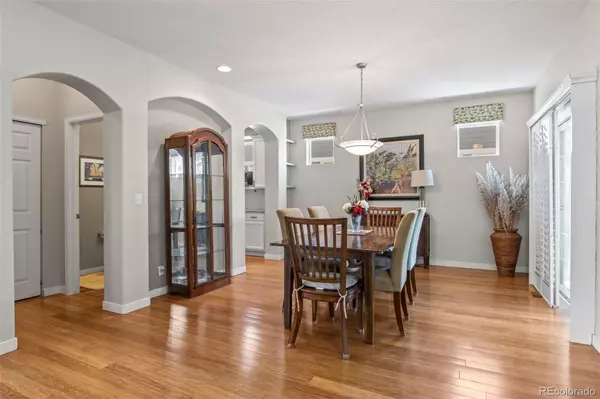$735,000
$750,000
2.0%For more information regarding the value of a property, please contact us for a free consultation.
4 Beds
3 Baths
2,607 SqFt
SOLD DATE : 07/10/2024
Key Details
Sold Price $735,000
Property Type Single Family Home
Sub Type Single Family Residence
Listing Status Sold
Purchase Type For Sale
Square Footage 2,607 sqft
Price per Sqft $281
Subdivision The Village At Harmony Park
MLS Listing ID 5310226
Sold Date 07/10/24
Bedrooms 4
Full Baths 2
Half Baths 1
Condo Fees $112
HOA Fees $112/mo
HOA Y/N Yes
Abv Grd Liv Area 2,607
Originating Board recolorado
Year Built 2004
Annual Tax Amount $4,236
Tax Year 2023
Lot Size 5,662 Sqft
Acres 0.13
Property Description
Beautifully updated home in the desirable Village at Harmony Park community! This two story is bright and open with bamboo wood floors that grace the whole main floor, and an abundance of windows with plantation shutters that stream in natural light. Upon entry the dining room leads to the very spacious family room with stone surround fireplace with mantle, and access to the backyard. The updated kitchen features granite countertops, tile backsplash, center island, pantry, plenty of cabinets, and stainless steel appliances that are included. The main level also includes a study and powder bath. The upper level includes the primary bedroom with updated five piece bath and walk-in closet, as well as 3 secondary bedrooms and a full bathroom. You will also find a large flex space that expands over the garage that is perfect for entertaining or used as an additional office. This beautiful home also includes new carpet, lvp in bathrooms, and a basement with rough-in plumbing ready to be conformed to your liking. The wonderful community of Village at Harmony Park offers residence a clubhouse, pool, parks and is walking distance to Big Dry Creek Trail, and Amherst Park. Great location close to shopping at The Orchard Mall and the Premium Outlets, restaurants and equidistance to Denver, Boulder and DIA!
Location
State CO
County Adams
Rooms
Basement Unfinished
Interior
Interior Features Built-in Features, Ceiling Fan(s), Five Piece Bath, Granite Counters, High Ceilings, Kitchen Island, Open Floorplan, Pantry, Primary Suite, Radon Mitigation System, Walk-In Closet(s)
Heating Forced Air
Cooling Central Air
Flooring Bamboo
Fireplaces Type Family Room, Gas
Fireplace N
Appliance Dishwasher, Disposal, Dryer, Humidifier, Microwave, Oven, Range, Refrigerator, Sump Pump, Washer
Exterior
Exterior Feature Private Yard
Garage Spaces 2.0
Fence Full
Utilities Available Cable Available, Internet Access (Wired)
Roof Type Composition
Total Parking Spaces 3
Garage Yes
Building
Lot Description Landscaped, Sprinklers In Front, Sprinklers In Rear
Sewer Public Sewer
Water Public
Level or Stories Two
Structure Type Frame
Schools
Elementary Schools Arapahoe Ridge
Middle Schools Silver Hills
High Schools Legacy
School District Adams 12 5 Star Schl
Others
Senior Community No
Ownership Individual
Acceptable Financing Cash, Conventional, FHA, VA Loan
Listing Terms Cash, Conventional, FHA, VA Loan
Special Listing Condition None
Read Less Info
Want to know what your home might be worth? Contact us for a FREE valuation!

Our team is ready to help you sell your home for the highest possible price ASAP

© 2024 METROLIST, INC., DBA RECOLORADO® – All Rights Reserved
6455 S. Yosemite St., Suite 500 Greenwood Village, CO 80111 USA
Bought with MB TEAM LASSEN

"My job is to find and attract mastery-based agents to the office, protect the culture, and make sure everyone is happy! "






