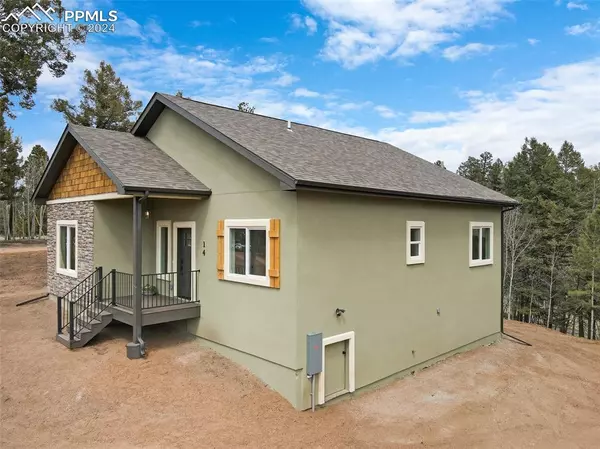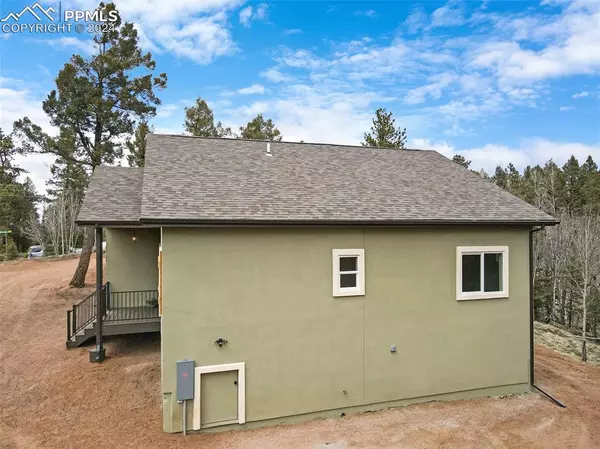$485,000
$495,000
2.0%For more information regarding the value of a property, please contact us for a free consultation.
3 Beds
2 Baths
1,255 SqFt
SOLD DATE : 07/12/2024
Key Details
Sold Price $485,000
Property Type Single Family Home
Sub Type Single Family
Listing Status Sold
Purchase Type For Sale
Square Footage 1,255 sqft
Price per Sqft $386
MLS Listing ID 4937559
Sold Date 07/12/24
Style Ranch
Bedrooms 3
Full Baths 1
Three Quarter Bath 1
Construction Status New Construction
HOA Fees $4/ann
HOA Y/N Yes
Year Built 2024
Annual Tax Amount $196
Tax Year 2023
Lot Size 0.500 Acres
Property Description
BRAND NEW single-level home on a beautiful half-acre corner lot in the desirable Colorado Mountain Estates neighborhood. This home is a perfect mix of mountain and modern! Low-maintenance premium acrylic stucco exterior with stone and cedar shake accents. Dark bronze gutters with heat tape. Sun exposure on driveway. Duravana wood grain textured flooring flows through every room in the home; waterproof, extremely durable, and easy to maintain. 10ft ceilings throughout, vaulted with custom box beams in the great room. The kitchen features gorgeous live-edge granite countertops, a diamond pattern backsplash, high-quality soft-close Legend cabinetry, a pantry, stainless steel appliances, and a large island with plenty of room for seating. Off the kitchen is space for a dining area with walk-out to the composite Timber Tech, covered back deck which is the perfect place to enjoy the fabulous Colorado weather. The 36-inch stone fireplace in the living room will keep you cozy on a snowy day. The primary bedroom features an en-suite bathroom with a large double vanity and a walk-in shower with oversized tiles floor to ceiling. The gorgeous granite is carried into the primary and hall bathrooms. The hall bathroom features an extra deep bathtub with tile to the ceiling. The laundry closet will fit a stackable washer/dryer and is located off the master bedroom. There are ceiling fans in each of the generous-sized bedrooms and living room. Designer accent lighting has been used throughout the home. You won't be able to get enough of the quiet surroundings and the dark night skies...this is the place for star gazing and visits from local wildlife! The crawlspace has been conditioned and insulated and can be accessed through an exterior half door; great for extra storage. There is space for a detached garage if desired. Easy access to Cripple Creek, Divide, Woodland Park, and Breckinridge for shopping, dining and outdoor recreation.
Location
State CO
County Teller
Area Colorado Mountain Estates
Interior
Interior Features 9Ft + Ceilings, Beamed Ceilings, Great Room, Vaulted Ceilings
Cooling Ceiling Fan(s)
Fireplaces Number 1
Fireplaces Type Main Level, One
Exterior
Garage None
Community Features Hiking or Biking Trails, Lake/Pond
Utilities Available Electricity Connected, Propane
Roof Type Composite Shingle
Building
Lot Description 360-degree View, Corner, Cul-de-sac, Hillside, Level, Mountain View, Rural, Trees/Woods
Foundation Crawl Space
Builder Name Owner
Water Well
Level or Stories Ranch
Structure Type Framed on Lot,Frame
New Construction Yes
Construction Status New Construction
Schools
School District Cripple Crk/Victor-Re1
Others
Special Listing Condition Not Applicable
Read Less Info
Want to know what your home might be worth? Contact us for a FREE valuation!

Our team is ready to help you sell your home for the highest possible price ASAP


"My job is to find and attract mastery-based agents to the office, protect the culture, and make sure everyone is happy! "






