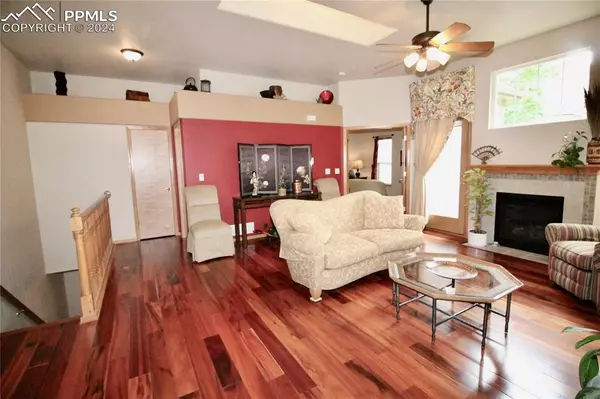$490,000
$490,000
For more information regarding the value of a property, please contact us for a free consultation.
3 Beds
3 Baths
2,512 SqFt
SOLD DATE : 07/15/2024
Key Details
Sold Price $490,000
Property Type Townhouse
Sub Type Townhouse
Listing Status Sold
Purchase Type For Sale
Square Footage 2,512 sqft
Price per Sqft $195
MLS Listing ID 4935069
Sold Date 07/15/24
Style Ranch
Bedrooms 3
Full Baths 2
Half Baths 1
Construction Status Existing Home
HOA Fees $284/mo
HOA Y/N Yes
Year Built 2003
Annual Tax Amount $1,315
Tax Year 2022
Lot Size 2,200 Sqft
Property Description
If perfection is what you are looking for... you must see this professionally decorated 3 bedroom, 2 1/2 bath, 2 car beauty. The inviting, covered front porch, of this corner unit patio home, encourages you to sit and stay a while. Natural light from the dual skylights, floods the open concept main level that is complete with vaulted ceilings, gorgeous Brazilian Tiger wood floors and a cozy, gas fireplace. A beautiful bay window highlights the dining area.
The spotless kitchen features new, white, high end appliances, a tile, high-top breakfast bar and counters, a floor to ceiling pantry and plenty of flawless oak cabinets. Top of the line Whirlpool washer and dryer complete the main level laundry just off the kitchen. French doors, high ceilings and bright light welcome you to the relaxing master suite. Enjoy the Zen qualities of the large 5 piece master bath, complete with tile floors, a soaking tub, a walk-in shower, a raised vanity with dual sinks, a comfort height Toto toilet with a slow close lid and a cozy window seat. The enormous primary walk-in closet has motion lighting, floor to ceiling shelving and a cedar border. Beautiful wooden railings lead you to the massive basement family room, where there is plenty of space for a home theater, pool table, game area or whatever your entertaining heart desires. A full bath and two large basement bedrooms, both with big closets, provide plenty of space for kids, hobbies and guests alike. Upgraded wood blinds, brushed nickel faucets and hardware can be found throughout the home. Location, location, location... this gem sits conveniently located to entertainment and shopping on Woodman and the Powers corridor, schools, hospitals, trails and the very popular Cottonwood Creek Park. Don't miss this flawless gem!!
Location
State CO
County El Paso
Area Saddleback At Newport Heights
Interior
Cooling Central Air
Flooring Carpet, Ceramic Tile, Wood
Fireplaces Number 1
Fireplaces Type Gas, Main Level, One
Laundry Electric Hook-up, Main
Exterior
Garage Attached
Garage Spaces 2.0
Utilities Available Cable Connected, Electricity Connected, Natural Gas Connected
Roof Type Composite Shingle
Building
Lot Description Corner
Foundation Full Basement
Water Municipal
Level or Stories Ranch
Finished Basement 90
Structure Type Frame
Construction Status Existing Home
Schools
Middle Schools Jenkins
High Schools Doherty
School District Colorado Springs 11
Others
Special Listing Condition Not Applicable
Read Less Info
Want to know what your home might be worth? Contact us for a FREE valuation!

Our team is ready to help you sell your home for the highest possible price ASAP


"My job is to find and attract mastery-based agents to the office, protect the culture, and make sure everyone is happy! "






