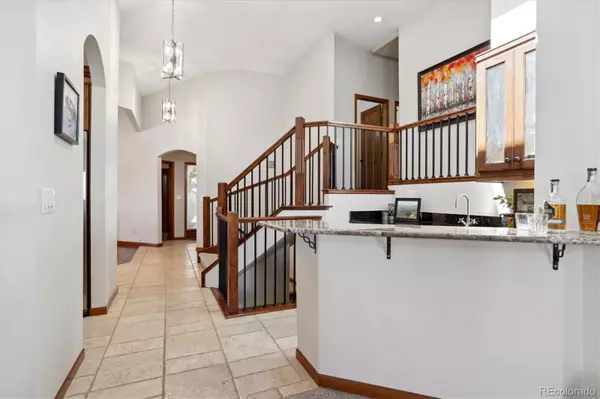$1,470,000
$1,495,000
1.7%For more information regarding the value of a property, please contact us for a free consultation.
5 Beds
6 Baths
4,517 SqFt
SOLD DATE : 07/18/2024
Key Details
Sold Price $1,470,000
Property Type Single Family Home
Sub Type Single Family Residence
Listing Status Sold
Purchase Type For Sale
Square Footage 4,517 sqft
Price per Sqft $325
Subdivision Ken Caryl
MLS Listing ID 9698677
Sold Date 07/18/24
Bedrooms 5
Half Baths 2
Three Quarter Bath 4
Condo Fees $56
HOA Fees $56/mo
HOA Y/N Yes
Abv Grd Liv Area 4,517
Originating Board recolorado
Year Built 1986
Annual Tax Amount $10,294
Tax Year 2023
Lot Size 0.860 Acres
Acres 0.86
Property Description
Welcome to your dream home in coveted Manor Ridge in the Ken Caryl Valley! This beautiful residence offers an abundance of wildlife and breathtaking mountain views from its huge .86 acre lot. Enjoy the serene surroundings from multiple decks that boast spectacular vistas. With a finished size of 4,517 square feet, this five bedroom, six bath home is the epitome of luxury living. Inside, custom lighting illuminates the space, highlighting the stack stone fireplace that soars to the ceiling. The kitchen is a chef's delight, featuring upgraded cabinets, granite countertops, and a six-burner gas stove. Skylights flood the home with natural light, while a beautiful wrought iron staircase adds elegance. Entertain in style with a custom wet bar complete with a built-in refrigerator. The primary suite offers access to the deck and a remodeled bath with a skylight and huge walk-in closet. Home office/5th bedroom with a bay window. Remodeled powder room. All three secondary bedrooms with en-suite remodeled baths. Comfort is paramount. The walk-out basement provides natural light to fill the lower level. The oversized three-car garage offers ample storage. Enjoy all the amenities Ken Caryl has to offer, multiple pools, tennis and extensive hiking trails. Gated community. Easy access to C-470, shopping and restaurants. True Colorado living.
Location
State CO
County Jefferson
Zoning P-D
Rooms
Basement Walk-Out Access
Interior
Interior Features Ceiling Fan(s), Granite Counters, Open Floorplan, Pantry, Primary Suite, Vaulted Ceiling(s), Walk-In Closet(s), Wet Bar
Heating Forced Air
Cooling Central Air
Flooring Carpet, Tile, Wood
Fireplaces Number 1
Fireplace Y
Appliance Dishwasher, Disposal, Microwave, Oven, Range, Refrigerator
Exterior
Exterior Feature Balcony, Private Yard, Spa/Hot Tub
Garage Concrete, Oversized Door
Garage Spaces 3.0
Fence Partial
Roof Type Composition
Total Parking Spaces 3
Garage Yes
Building
Lot Description Cul-De-Sac, Foothills, Landscaped
Sewer Public Sewer
Level or Stories Multi/Split
Structure Type Brick,Frame
Schools
Elementary Schools Bradford
Middle Schools Bradford
High Schools Chatfield
School District Jefferson County R-1
Others
Senior Community No
Ownership Individual
Acceptable Financing Cash, Conventional
Listing Terms Cash, Conventional
Special Listing Condition None
Read Less Info
Want to know what your home might be worth? Contact us for a FREE valuation!

Our team is ready to help you sell your home for the highest possible price ASAP

© 2024 METROLIST, INC., DBA RECOLORADO® – All Rights Reserved
6455 S. Yosemite St., Suite 500 Greenwood Village, CO 80111 USA
Bought with Compass - Denver

"My job is to find and attract mastery-based agents to the office, protect the culture, and make sure everyone is happy! "






