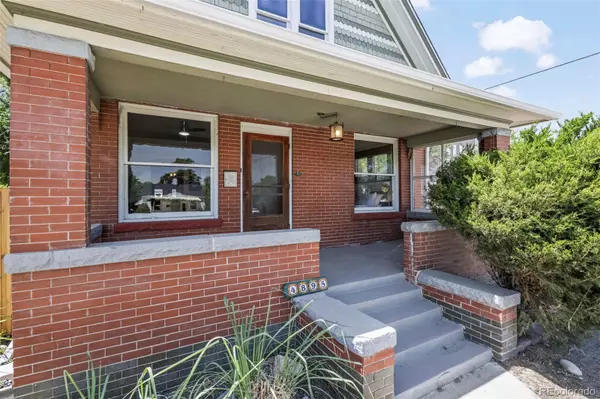$690,000
$679,000
1.6%For more information regarding the value of a property, please contact us for a free consultation.
3 Beds
3 Baths
2,252 SqFt
SOLD DATE : 07/19/2024
Key Details
Sold Price $690,000
Property Type Single Family Home
Sub Type Single Family Residence
Listing Status Sold
Purchase Type For Sale
Square Footage 2,252 sqft
Price per Sqft $306
Subdivision Chaffee Park
MLS Listing ID 4906721
Sold Date 07/19/24
Style Bungalow
Bedrooms 3
Full Baths 1
Three Quarter Bath 1
HOA Y/N No
Abv Grd Liv Area 1,487
Originating Board recolorado
Year Built 1910
Annual Tax Amount $3,579
Tax Year 2023
Lot Size 6,534 Sqft
Acres 0.15
Property Description
Welcome to this timeless farmhouse on a large corner lot in Chaffee Park - the perfect oasis near the heart of the city! Tasteful updates have been made throughout this 3-bedroom home while preserving the charming historic architectural character. From the original fireplace and built-in cabinets to gorgeous hardwood floors and exposed brick, you’ll love the warm and inviting character of this home! When you step inside from the covered front porch you’ll be greeted by a large living area on the main floor with a cozy fireplace joined by a large open dining room. The kitchen is spacious with a walk in pantry hosting original built-ins to store all of your kitchen gadgets. Opportunity awaits in the 3rd bedroom with ¼ bath on the main floor that could be used as a sunny office space or guest room. Up the original hardwood stairs streaming with light you’ll find 2 large bedrooms with plenty of built-in storage space along with a full bath and original claw foot bathtub! Relax after a long day with a calming tree filled view of the backyard from the deck off the primary bedroom. In the basement enjoy a large family room area with plenty of light alongside a sizable laundry & storage room with a large sink, plenty of counter space and a modern bathroom. The home is nestled on a quiet corner lot with mature trees and is a dream for entertaining. Between the house and detached 2-car garage you’ll find a chicken coop, raised garden beds, outdoor brick fireplace, privacy fence, wood patio with pergola, and more. Seller is offering a $5,000 concession to make your landscaping dreams come true on this blank slate! Nearby is upbeat Sunnyside with shops & restaurants and downtown Denver is less than 15 minutes away. Homes in this neighborhood qualify for a Community Reinvestment Act (CRA) Loan.
Location
State CO
County Denver
Zoning E-SU-DX
Rooms
Basement Finished
Main Level Bedrooms 1
Interior
Interior Features Built-in Features
Heating Forced Air
Cooling Attic Fan
Flooring Wood
Fireplaces Number 1
Fireplaces Type Family Room
Fireplace Y
Appliance Dishwasher, Disposal, Microwave, Oven, Refrigerator
Laundry In Unit
Exterior
Exterior Feature Balcony, Fire Pit, Garden, Private Yard
Garage Exterior Access Door
Garage Spaces 2.0
Fence Full
Utilities Available Cable Available, Electricity Available, Internet Access (Wired)
Roof Type Composition
Total Parking Spaces 2
Garage No
Building
Lot Description Corner Lot, Level, Many Trees
Foundation Slab
Sewer Community Sewer
Water Public
Level or Stories Three Or More
Structure Type Brick,Wood Siding
Schools
Elementary Schools Beach Court
Middle Schools Strive Sunnyside
High Schools North
School District Denver 1
Others
Senior Community No
Ownership Individual
Acceptable Financing Cash, Conventional, Other
Listing Terms Cash, Conventional, Other
Special Listing Condition None
Read Less Info
Want to know what your home might be worth? Contact us for a FREE valuation!

Our team is ready to help you sell your home for the highest possible price ASAP

© 2024 METROLIST, INC., DBA RECOLORADO® – All Rights Reserved
6455 S. Yosemite St., Suite 500 Greenwood Village, CO 80111 USA
Bought with Compass - Denver

"My job is to find and attract mastery-based agents to the office, protect the culture, and make sure everyone is happy! "






