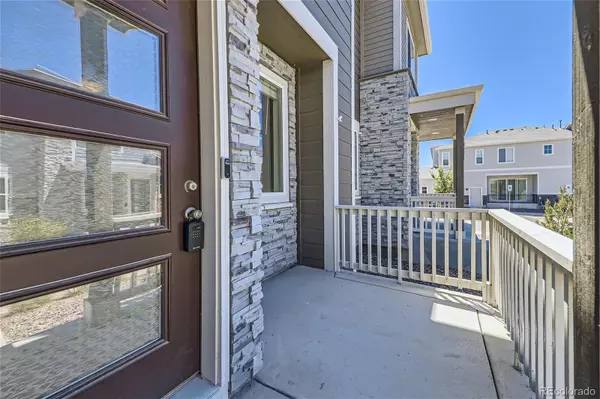$405,000
$400,000
1.3%For more information regarding the value of a property, please contact us for a free consultation.
3 Beds
3 Baths
1,534 SqFt
SOLD DATE : 07/19/2024
Key Details
Sold Price $405,000
Property Type Townhouse
Sub Type Townhouse
Listing Status Sold
Purchase Type For Sale
Square Footage 1,534 sqft
Price per Sqft $264
Subdivision Cross Creek
MLS Listing ID 6135857
Sold Date 07/19/24
Style Contemporary
Bedrooms 3
Full Baths 2
Half Baths 1
Condo Fees $85
HOA Fees $85/mo
HOA Y/N Yes
Abv Grd Liv Area 1,534
Originating Board recolorado
Year Built 2019
Annual Tax Amount $3,507
Tax Year 2022
Lot Size 2,178 Sqft
Acres 0.05
Property Description
Welcome home to this beautiful maintenance free townhome in Aurora’s desirable Cross Creek community. This gorgeous home features a bright, open-concept layout with a spacious living area, a modern kitchen with sleek countertops, stainless steel appliances, and a generous pantry. The dining area opens to a private patio, perfect for outdoor dining. Upstairs, the primary suite includes a walk-in closet and en-suite bathroom, complemented by two additional bedrooms, a full bathroom, and a convenient laundry area. A main floor powder room and 2 car attached garage add to the home’s functionality. Residents enjoy fantastic community amenities, including a sparkling pool, a clubhouse, and well-maintained parks and trails, fostering an active and enjoyable lifestyle. Commuting to Denver is a breeze with easy access to E-470 and I-70. Nearby, the Southlands Shopping Center offers diverse shopping, dining, and entertainment options, while top-rated schools like Vista Peak Campus enhance the family-friendly appeal. With low HOA fees covering landscaping and exterior upkeep, this home offers a blend of comfort, convenience, and low-maintenance living. Don’t miss the chance to make this charming townhouse your new home—schedule your tour today!
Location
State CO
County Arapahoe
Interior
Interior Features Ceiling Fan(s), Eat-in Kitchen, Entrance Foyer, Five Piece Bath, Granite Counters, High Ceilings, High Speed Internet, Kitchen Island, Open Floorplan, Primary Suite, Smoke Free
Heating Forced Air
Cooling Central Air
Flooring Carpet, Tile, Wood
Fireplace N
Appliance Dishwasher, Refrigerator
Exterior
Exterior Feature Rain Gutters
Garage Spaces 2.0
Fence None
Roof Type Architecural Shingle
Total Parking Spaces 2
Garage Yes
Building
Sewer Public Sewer
Water Public
Level or Stories Two
Structure Type Frame,Wood Siding
Schools
Elementary Schools Vista Peak
Middle Schools Aurora Frontier K-8
High Schools Vista Peak
School District Adams-Arapahoe 28J
Others
Senior Community No
Ownership Estate
Acceptable Financing Cash, Conventional, FHA, Other, VA Loan
Listing Terms Cash, Conventional, FHA, Other, VA Loan
Special Listing Condition None
Pets Description Yes
Read Less Info
Want to know what your home might be worth? Contact us for a FREE valuation!

Our team is ready to help you sell your home for the highest possible price ASAP

© 2024 METROLIST, INC., DBA RECOLORADO® – All Rights Reserved
6455 S. Yosemite St., Suite 500 Greenwood Village, CO 80111 USA
Bought with The Agency - Boulder

"My job is to find and attract mastery-based agents to the office, protect the culture, and make sure everyone is happy! "






