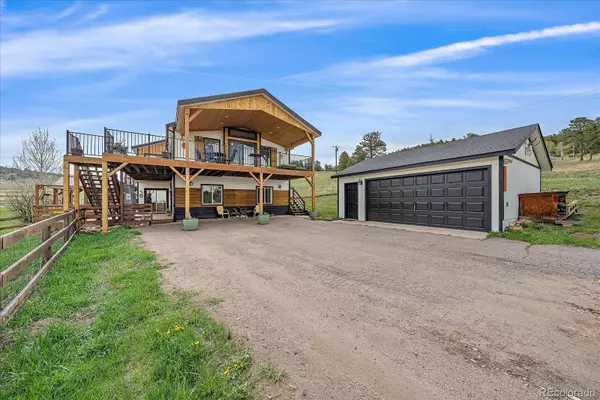$870,000
$865,000
0.6%For more information regarding the value of a property, please contact us for a free consultation.
4 Beds
2 Baths
2,698 SqFt
SOLD DATE : 07/19/2024
Key Details
Sold Price $870,000
Property Type Single Family Home
Sub Type Single Family Residence
Listing Status Sold
Purchase Type For Sale
Square Footage 2,698 sqft
Price per Sqft $322
Subdivision Richmond Hill
MLS Listing ID 9612526
Sold Date 07/19/24
Style Mountain Contemporary
Bedrooms 4
Full Baths 1
Three Quarter Bath 1
HOA Y/N No
Abv Grd Liv Area 2,698
Originating Board recolorado
Year Built 1998
Annual Tax Amount $4,465
Tax Year 2023
Lot Size 2.080 Acres
Acres 2.08
Property Description
Live your foothills dream with spectacular views of Pikes Peak on over two acres of flat land in Conifer's Richmond Hill corridor. This meticulously-maintained four bedroom home has it all - an open concept kitchen/dining/living room, a bonus/rec room, and tons of storage. But outside is where this property really shines. The brand new elevated, covered, wraparound deck offers panoramic views of the valley and Pikes Peak, the lower deck has a recessed hot tub and a built-in infrared sauna, and the flagstone patio has a cozy pergola perfect for entertaining. Step off the deck and explore the two+ acres of flat pasture featuring a fully-fenced grassy yard, a fire pit, and a spring-fed wetland. And, there's no shortage of storage for all of your hobbies and toys - the property has a detached, oversized two car garage, a 20 x 24 metal shed with electricity, and a rustic storage barn with power and an attached greenhouse/potting room. This location can't be beat either. It's just five minutes from 285 on a paved, county-maintained road, ten minutes or less to all of the amenities Conifer has to offer, 45 minutes to downtown Denver, and just over an hour to DIA. Book your showing today and experience foothills tranquility at 26035 Amy Circle.
Location
State CO
County Jefferson
Zoning A-1
Interior
Interior Features Ceiling Fan(s), Corian Counters, Eat-in Kitchen, Entrance Foyer, Five Piece Bath, High Ceilings, Sauna, Smoke Free, Hot Tub, Utility Sink, Vaulted Ceiling(s)
Heating Forced Air
Cooling None
Flooring Carpet, Laminate, Wood
Fireplaces Number 2
Fireplaces Type Basement, Living Room, Pellet Stove, Wood Burning Stove
Fireplace Y
Appliance Convection Oven, Dishwasher, Disposal, Dryer, Freezer, Gas Water Heater, Microwave, Oven, Range, Range Hood, Refrigerator, Self Cleaning Oven, Washer
Laundry In Unit
Exterior
Exterior Feature Balcony, Fire Pit, Garden, Private Yard, Rain Gutters, Spa/Hot Tub
Garage Concrete, Driveway-Dirt, Oversized, Storage
Garage Spaces 2.0
Fence Partial
Utilities Available Electricity Connected, Natural Gas Connected, Phone Connected
Waterfront Description Stream
View Meadow, Mountain(s), Valley
Roof Type Composition
Total Parking Spaces 2
Garage No
Building
Lot Description Corner Lot, Fire Mitigation, Foothills, Level, Meadow, Spring(s), Suitable For Grazing
Foundation Concrete Perimeter
Sewer Septic Tank
Water Well
Level or Stories Split Entry (Bi-Level)
Structure Type Frame,Wood Siding
Schools
Elementary Schools Elk Creek
Middle Schools West Jefferson
High Schools Conifer
School District Jefferson County R-1
Others
Senior Community No
Ownership Individual
Acceptable Financing Cash, Conventional
Listing Terms Cash, Conventional
Special Listing Condition None
Pets Description Cats OK, Dogs OK
Read Less Info
Want to know what your home might be worth? Contact us for a FREE valuation!

Our team is ready to help you sell your home for the highest possible price ASAP

© 2024 METROLIST, INC., DBA RECOLORADO® – All Rights Reserved
6455 S. Yosemite St., Suite 500 Greenwood Village, CO 80111 USA
Bought with Colorado Home Realty

"My job is to find and attract mastery-based agents to the office, protect the culture, and make sure everyone is happy! "






