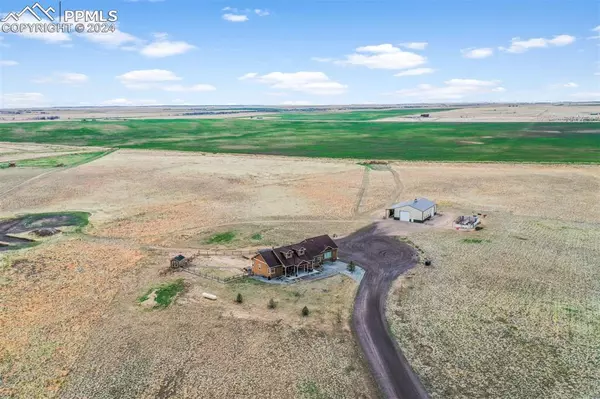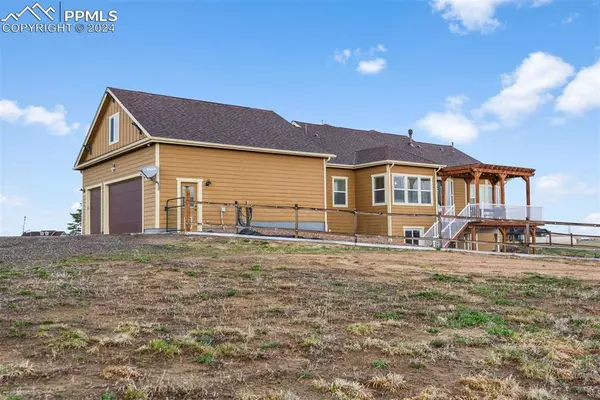$1,090,000
$1,100,000
0.9%For more information regarding the value of a property, please contact us for a free consultation.
3 Beds
2 Baths
4,274 SqFt
SOLD DATE : 07/22/2024
Key Details
Sold Price $1,090,000
Property Type Single Family Home
Sub Type Single Family
Listing Status Sold
Purchase Type For Sale
Square Footage 4,274 sqft
Price per Sqft $255
MLS Listing ID 6898682
Sold Date 07/22/24
Style Ranch
Bedrooms 3
Full Baths 2
Construction Status Existing Home
HOA Y/N No
Year Built 2018
Annual Tax Amount $3,871
Tax Year 2023
Lot Size 35.010 Acres
Property Description
Embrace tranquility ~ Come home to this Stunning 2018 Custom Ranch Home featuring three bedrooms and two full baths with 4,274 Sq ft and a 3 stall attached garage, if thats not enough there is a 40' x 60' OUTBUILDING WITH 14' DOORS that makes a perfect place for car lovers or turn it into a home for all your animals ~ perfect workshop/barn and so much more!! Step inside to this spacious open floor plan with vaulted ceilings and many windows leading out to the beautiful plains as far as the eye can see. Kitchen is equipped with all stainless steel appliances and a gas cook top stove with granite counter tops! The living room with all its windows and gas fireplace will make a cozy retreat in the winter. The primary bedroom with en-suite bath has heated flooring and is conveniently located by the laundry room. Entertainers dream with a large deck off the back of home and a covered front porch. Make your office at home with a flex room upstairs or playroom for the kids. The bright daylight full unfinished walkout basement with great windows and sliding glass doors is ready for your finishing touches. This home offers the ideal balance of serene rural living but still being able to enjoy the city life with convenient access to I-70 and major throughfares.
*NO HOA *HIGH SPEED FIBER OPTIC to the home *Newer Water Softner with Water Filtration *Newer Roof *6 frost free hydrants *25 x 45ft Flight Pen that can be used for various animals *One mile off paved roads *30 minutes to DIA, close to many conveniences including restaurants and shopping.
Location
State CO
County Arapahoe
Area None
Interior
Cooling Ceiling Fan(s), Central Air
Flooring Carpet, Vinyl/Linoleum
Fireplaces Number 1
Fireplaces Type Gas, Main Level
Laundry Main
Exterior
Garage Attached, Detached
Garage Spaces 9.0
Utilities Available Electricity Connected, Propane
Roof Type Composite Shingle
Building
Lot Description Backs to Open Space
Foundation Full Basement, Walk Out
Water Well
Level or Stories Ranch
Structure Type Frame
Construction Status Existing Home
Schools
School District Bennett 29J
Others
Special Listing Condition Not Applicable
Read Less Info
Want to know what your home might be worth? Contact us for a FREE valuation!

Our team is ready to help you sell your home for the highest possible price ASAP


"My job is to find and attract mastery-based agents to the office, protect the culture, and make sure everyone is happy! "






