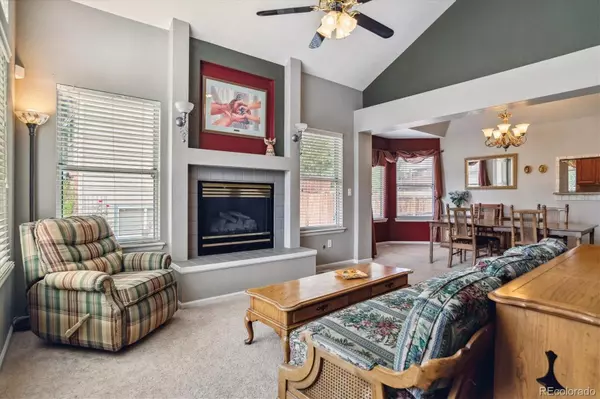$720,000
$745,000
3.4%For more information regarding the value of a property, please contact us for a free consultation.
4 Beds
3 Baths
3,149 SqFt
SOLD DATE : 07/24/2024
Key Details
Sold Price $720,000
Property Type Single Family Home
Sub Type Single Family Residence
Listing Status Sold
Purchase Type For Sale
Square Footage 3,149 sqft
Price per Sqft $228
Subdivision Summit Ridge
MLS Listing ID 7816474
Sold Date 07/24/24
Style Traditional
Bedrooms 4
Full Baths 3
Condo Fees $105
HOA Fees $35/qua
HOA Y/N Yes
Abv Grd Liv Area 2,414
Originating Board recolorado
Year Built 1993
Annual Tax Amount $4,335
Tax Year 2023
Lot Size 6,534 Sqft
Acres 0.15
Property Description
Location! Location! Stunning 4 Bedroom, 3 Bathroom multi/split level home nestled within the desirable Summit Ridge Community! Curb appeal and an inviting entry/foyer welcomes you into the formal Living/Dining Room featuring a cozy fireplace and soaring vaulted ceilings providing ample room for entertaining or hosting social gatherings. New Furnace, New AC and New HW Heater in June 2024! The chef’s Kitchen is the heart of the home boasting a large pantry, tile flooring, slab granite counters, tile backsplash, New dishwasher/microwave (12/2023) and eating area. The lower-level showcases a spacious Family Room, access to the outdoor living area, Laundry with storage and washer/dryer included plus a generously sized Bedroom with adjacent Full Bathroom providing the opportunity for private guest/teen suite. 2-car attached Garage! The upper-level living area features a Loft, updated Full Bathroom with skylight, 3 Bedrooms including a Primary Retreat outfitted with vaulted ceilings, ceiling fan, walk-in closet and en-suite 5-piece Bathroom complete with soaking tub and foothills views. Enjoy entertaining or movie nights in the 774 SF finished basement featuring storage and Bonus Room updated with new flooring in January 2024. Crawl space has been newly insulated and encapsulated. This home features a private fenced yard, mature landscaping, new sod in 2023 and a spacious deck offering a serene, tranquil oasis for enjoying your morning coffee. Summit Ridge is a quaint enclave of 110 homes surrounded by open space offering annual community events. Central Littleton location with easy access to walking/biking trails, parks, shopping, restaurants, CO470, Red Rocks, 1/2 mile to Edge Ice Arena. 1 mile to Dakota Ridge HS, Meadows Golf Course and The Ridge Rec. Center. Don't miss the opportunity to create your new home within this vibrant community!
Location
State CO
County Jefferson
Zoning P-D
Rooms
Basement Crawl Space, Finished, Interior Entry, Sump Pump
Interior
Interior Features Ceiling Fan(s), Eat-in Kitchen, Entrance Foyer, Five Piece Bath, Granite Counters, Laminate Counters, Open Floorplan, Pantry, Primary Suite, Smart Thermostat, Smoke Free, Vaulted Ceiling(s), Walk-In Closet(s)
Heating Forced Air
Cooling Central Air
Flooring Carpet, Tile, Vinyl, Wood
Fireplaces Number 1
Fireplaces Type Gas Log, Living Room
Fireplace Y
Appliance Dishwasher, Disposal, Dryer, Microwave, Range, Refrigerator, Washer
Laundry In Unit
Exterior
Exterior Feature Private Yard
Garage Storage
Garage Spaces 2.0
Fence Full
Utilities Available Electricity Connected, Natural Gas Connected
Roof Type Composition
Total Parking Spaces 2
Garage Yes
Building
Lot Description Landscaped, Sprinklers In Front, Sprinklers In Rear
Foundation Slab
Sewer Public Sewer
Level or Stories Multi/Split
Structure Type Frame,Wood Siding
Schools
Elementary Schools Powderhorn
Middle Schools Summit Ridge
High Schools Dakota Ridge
School District Jefferson County R-1
Others
Senior Community No
Ownership Individual
Acceptable Financing Cash, Conventional, FHA, VA Loan
Listing Terms Cash, Conventional, FHA, VA Loan
Special Listing Condition None
Read Less Info
Want to know what your home might be worth? Contact us for a FREE valuation!

Our team is ready to help you sell your home for the highest possible price ASAP

© 2024 METROLIST, INC., DBA RECOLORADO® – All Rights Reserved
6455 S. Yosemite St., Suite 500 Greenwood Village, CO 80111 USA
Bought with Madison & Company Properties

"My job is to find and attract mastery-based agents to the office, protect the culture, and make sure everyone is happy! "






