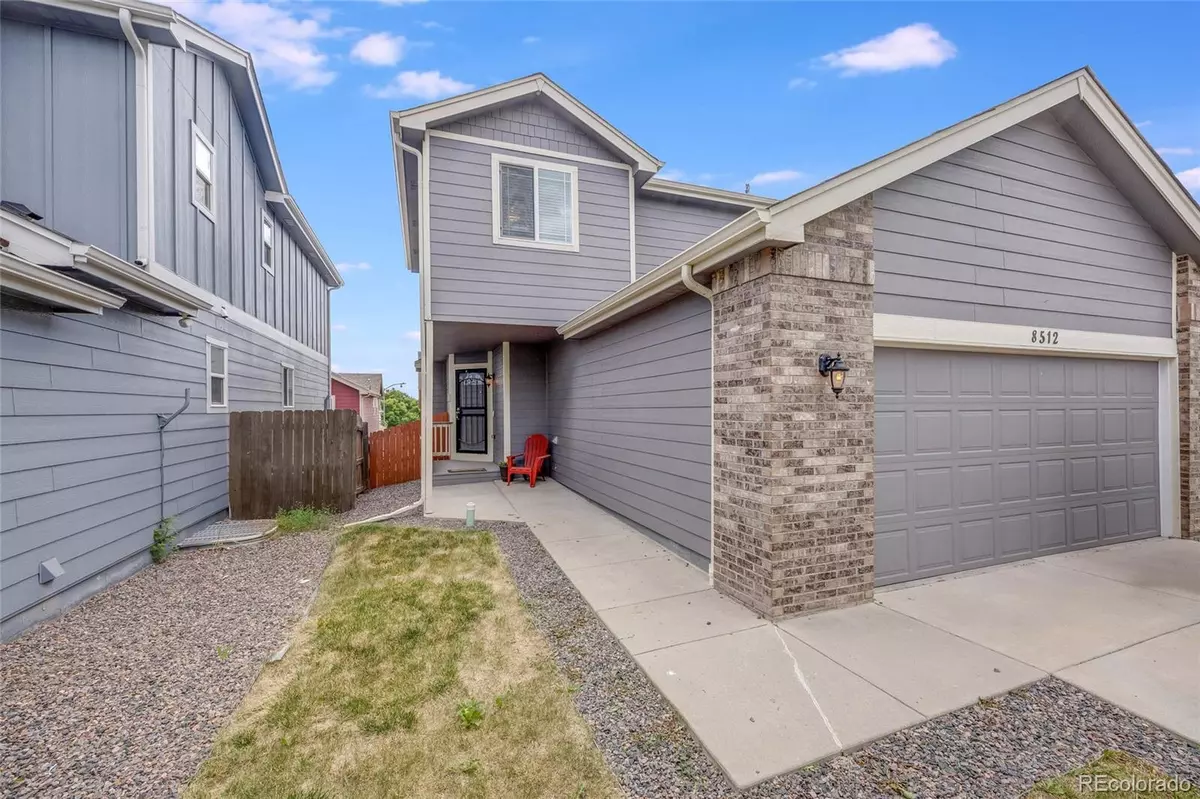$525,000
$520,000
1.0%For more information regarding the value of a property, please contact us for a free consultation.
3 Beds
3 Baths
1,555 SqFt
SOLD DATE : 07/26/2024
Key Details
Sold Price $525,000
Property Type Single Family Home
Sub Type Single Family Residence
Listing Status Sold
Purchase Type For Sale
Square Footage 1,555 sqft
Price per Sqft $337
Subdivision Hyland Park Heights
MLS Listing ID 2026815
Sold Date 07/26/24
Style Traditional
Bedrooms 3
Full Baths 2
Half Baths 1
Condo Fees $100
HOA Fees $8/ann
HOA Y/N Yes
Abv Grd Liv Area 1,555
Originating Board recolorado
Year Built 2010
Annual Tax Amount $3,079
Tax Year 2023
Lot Size 3,920 Sqft
Acres 0.09
Property Description
**Need a loan? Credits up to 2% of loan amount may be available. Reach out to listing agent for more details.**
If you’re looking for a lovely home at a great price, 8512 Tejon Way is move-in ready and sure to please. Built in 2010, this home features an open and modern floor plan on the main level, with nice ceiling heights and plenty of natural light. In the kitchen, you’ll find quality stainless appliances and plenty of space to create. Upstairs, you’ll find 3 bedrooms and 2 baths, including a recently updated primary suite with vaulted ceilings and tons of space. The unfinished basement has walkout access to the back yard, and offers a chance to add whatever you desire. It’s easy to imagine an office, playroom, or man cave. With a 2 car garage, quiet neighborhood, and a convenient location, this will be a nice place to call your own.
Location
State CO
County Adams
Rooms
Basement Sump Pump, Unfinished, Walk-Out Access
Interior
Interior Features Ceiling Fan(s), High Ceilings, Laminate Counters, Open Floorplan, Primary Suite, Smoke Free, Vaulted Ceiling(s)
Heating Forced Air
Cooling Central Air
Flooring Carpet, Laminate
Fireplaces Number 1
Fireplaces Type Gas, Living Room
Fireplace Y
Appliance Dishwasher, Disposal, Dryer, Gas Water Heater, Microwave, Range, Refrigerator, Sump Pump, Washer
Laundry In Unit
Exterior
Exterior Feature Balcony, Private Yard, Rain Gutters
Garage Concrete
Garage Spaces 2.0
Fence Partial
Utilities Available Electricity Connected, Natural Gas Connected, Phone Available
Roof Type Architecural Shingle
Total Parking Spaces 4
Garage Yes
Building
Lot Description Landscaped, Sprinklers In Front, Sprinklers In Rear
Foundation Concrete Perimeter, Structural
Sewer Public Sewer
Water Public
Level or Stories Two
Structure Type Concrete,Frame,Wood Siding
Schools
Elementary Schools Rocky Mountain
Middle Schools Thornton
High Schools Northglenn
School District Adams 12 5 Star Schl
Others
Senior Community No
Ownership Individual
Acceptable Financing Cash, Conventional, FHA, VA Loan
Listing Terms Cash, Conventional, FHA, VA Loan
Special Listing Condition None
Pets Description Cats OK, Dogs OK
Read Less Info
Want to know what your home might be worth? Contact us for a FREE valuation!

Our team is ready to help you sell your home for the highest possible price ASAP

© 2024 METROLIST, INC., DBA RECOLORADO® – All Rights Reserved
6455 S. Yosemite St., Suite 500 Greenwood Village, CO 80111 USA
Bought with Megastar Realty

"My job is to find and attract mastery-based agents to the office, protect the culture, and make sure everyone is happy! "






