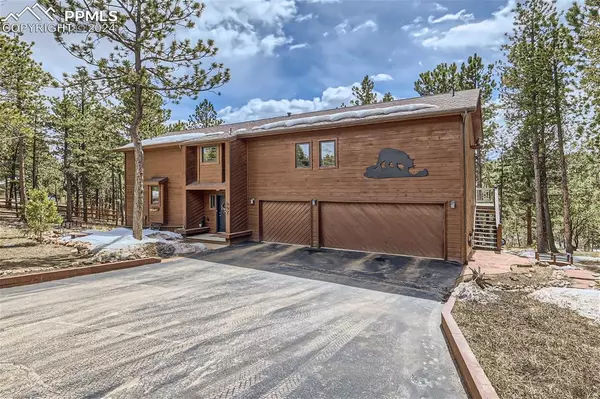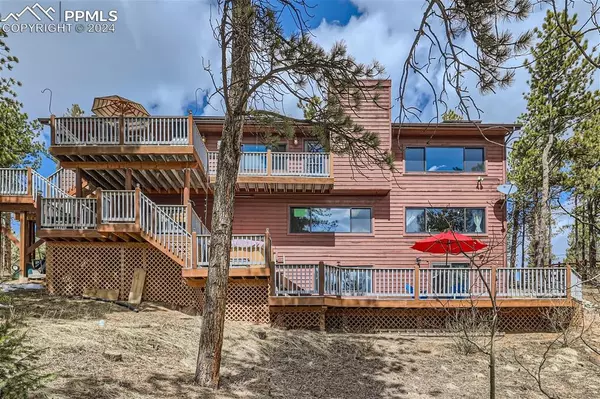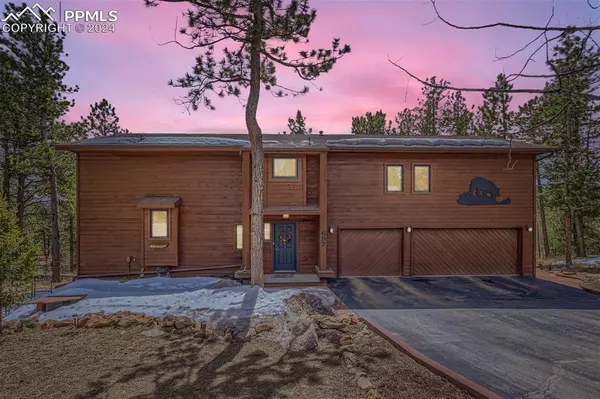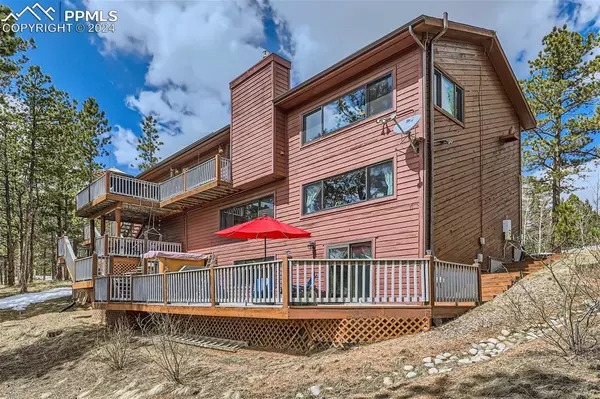$750,000
$774,900
3.2%For more information regarding the value of a property, please contact us for a free consultation.
5 Beds
4 Baths
3,168 SqFt
SOLD DATE : 07/22/2024
Key Details
Sold Price $750,000
Property Type Single Family Home
Sub Type Single Family
Listing Status Sold
Purchase Type For Sale
Square Footage 3,168 sqft
Price per Sqft $236
MLS Listing ID 4823479
Sold Date 07/22/24
Style 2 Story
Bedrooms 5
Full Baths 2
Half Baths 1
Three Quarter Bath 1
Construction Status Existing Home
HOA Fees $4/ann
HOA Y/N Yes
Year Built 1987
Annual Tax Amount $2,886
Tax Year 2023
Lot Size 2.000 Acres
Property Description
Pikes Peak views from every room! About 1200 square feet of multi-level deck with Trex decking and a 425-gallon hot tub to enjoy on your private 2-acre treed and usable lot. Plenty of room for RV parking. The beautiful home is at the back of the subdivision on a cul-du-sac allowing for total privacy. Additional covered parking is available under a 18X30 pole barn structure with 30-amp power hookup. A 50X50 fenced area is ready for pets to enjoy the outdoors. Inside the home you will find the floor plan allows for many different uses. The rooms are spacious and could even be used for an office, sewing or exercise room. The home boasts a beautiful newly remodeled kitchen with granite countertops, stainless steel appliances, bar area with Leathered Quartz counter top and a bay window. Enjoy a remodeled and enlarged master bedroom measuring 12X27 with a walk-in closet. The attached remodeled ensuite bathroom is remodeled with a double sink vanity and granite counter tops, ceramic tile flooring and custom glass shower. The upper level is covered in oak wood floors and the home boasts solid 6-panel wood doors throughout. Large main level bedroom -with Pikes Peak Views-has an attached office space. Stay warm in the winter with NEW Renewal By Anderson windows. Enjoy stunning Pikes Peak views from EVERY ROOM and visible trees in every direction, giving a true mountain experience. Enjoy the savings with the efficiency of 10,000 kwh solar panels and stay warm and cozy in the winter with a gas fireplace and additional gas stove. The utility and garden room is located off the garage. The electrical panel has been upgraded to a 200-amp panel. The home has a Radon System. The roof is Class 4 composite shingles. Store all your outdoor tools in a 10X12 with loft storage building. HOA dues are voluntary.
Location
State CO
County Teller
Area Woodland West
Interior
Interior Features 6-Panel Doors, 9Ft + Ceilings, French Doors, Great Room, Vaulted Ceilings, Other, See Prop Desc Remarks
Cooling Ceiling Fan(s)
Flooring Carpet, Ceramic Tile, Wood
Fireplaces Number 1
Fireplaces Type Gas, Upper Level, See Remarks
Laundry Electric Hook-up
Exterior
Garage Attached
Garage Spaces 3.0
Fence See Prop Desc Remarks
Utilities Available Electricity Connected, Natural Gas Available, Solar
Roof Type Composite Shingle
Building
Lot Description Corner, Mountain View, Sloping, Trees/Woods, View of Pikes Peak
Foundation Walk Out
Water Assoc/Distr
Level or Stories 2 Story
Finished Basement 100
Structure Type Frame
Construction Status Existing Home
Schools
School District Woodland Park Re2
Others
Special Listing Condition Not Applicable
Read Less Info
Want to know what your home might be worth? Contact us for a FREE valuation!

Our team is ready to help you sell your home for the highest possible price ASAP


"My job is to find and attract mastery-based agents to the office, protect the culture, and make sure everyone is happy! "






