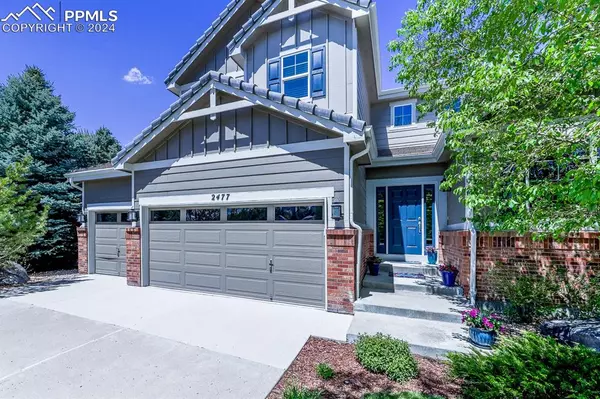$820,000
$825,000
0.6%For more information regarding the value of a property, please contact us for a free consultation.
4 Beds
4 Baths
4,461 SqFt
SOLD DATE : 07/29/2024
Key Details
Sold Price $820,000
Property Type Single Family Home
Sub Type Single Family
Listing Status Sold
Purchase Type For Sale
Square Footage 4,461 sqft
Price per Sqft $183
MLS Listing ID 4598341
Sold Date 07/29/24
Style 2 Story
Bedrooms 4
Full Baths 3
Half Baths 1
Construction Status Existing Home
HOA Fees $82/qua
HOA Y/N Yes
Year Built 2005
Annual Tax Amount $5,253
Tax Year 2023
Lot Size 9,932 Sqft
Property Description
Nestled at the center of a cul-de-sac, this exquisite property offers spectacular views of the Colorado mountains and luxury in one of Douglas County's most desirable neighborhoods! This stunning house is on one of the best lots in the Meadows. This once model home boasts of beautifully landscaped lot that has plenty of space for entertaining, gardening, and enjoying Colorado living. As you enter you will see the updated staircase and open living room! Right off of the entry you will see a lovely office complete with built-in shelving. The formal dining room flows into the gorgeous kitchen! Stainless Appliances! Built-in refrigerator! Double ovens. Gas range! Spacious eating area. Cozy great room off of the kitchen with a fireplace! Built-in cabinetry! Through the patio door you step onto the Trex deck. This deck is perfect for entertaining or for your morning coffee with the sunrise rays hitting against the mountain range! Laundry room on the main level with utility sink and cabinets! As you go upstairs, the primary bedroom is on the left. Oversized. Vaulted ceilings. Walk-in closet! 5-piece bathroom with separate sinks, a walk-in shower and a jetted bathtub! Three additional bedrooms with views, one with a private bathroom, and two that share a jack and jill bathroom. Lots of Storage! Unfinished basement! Make it your own! Rough-in for bathroom. Garden level! Lots of natural light! Potential to make it a walk-out and have a separate entrance for additional income. Fenced yard with a dog door in the garage and dog run, perfect for your 4-legged buddies. 3 car attached garage with board and batten. Sealed floor! ***Cement Tile Roof! Newer interior and exterior paint and carpet. The Meadows has expansive trails and open space. Parks and activities. The perfect place to experience the active Colorado lifestyle! Close to schools, Recreation centers, shopping, restaurants and much more! This house has it all! Come see it today!
Location
State CO
County Douglas
Area The Meadows
Interior
Interior Features Crown Molding, French Doors, Great Room, Vaulted Ceilings
Cooling Central Air
Flooring Carpet, Tile, Wood
Fireplaces Number 1
Fireplaces Type Gas
Laundry Main
Exterior
Garage Attached
Garage Spaces 3.0
Fence All
Community Features Club House, Hiking or Biking Trails, Lake/Pond, Parks or Open Space, Playground Area, Pool, Tennis
Utilities Available Cable Available, Cable Connected, Electricity Connected, Natural Gas Connected
Roof Type Tile
Building
Lot Description Mountain View
Foundation Full Basement, Garden Level, Slab
Builder Name Richmond Am Hm
Water Assoc/Distr
Level or Stories 2 Story
Structure Type Framed on Lot
Construction Status Existing Home
Schools
Middle Schools Castle Rock
High Schools Castle View
School District Douglas Re1
Others
Special Listing Condition Not Applicable
Read Less Info
Want to know what your home might be worth? Contact us for a FREE valuation!

Our team is ready to help you sell your home for the highest possible price ASAP


"My job is to find and attract mastery-based agents to the office, protect the culture, and make sure everyone is happy! "






