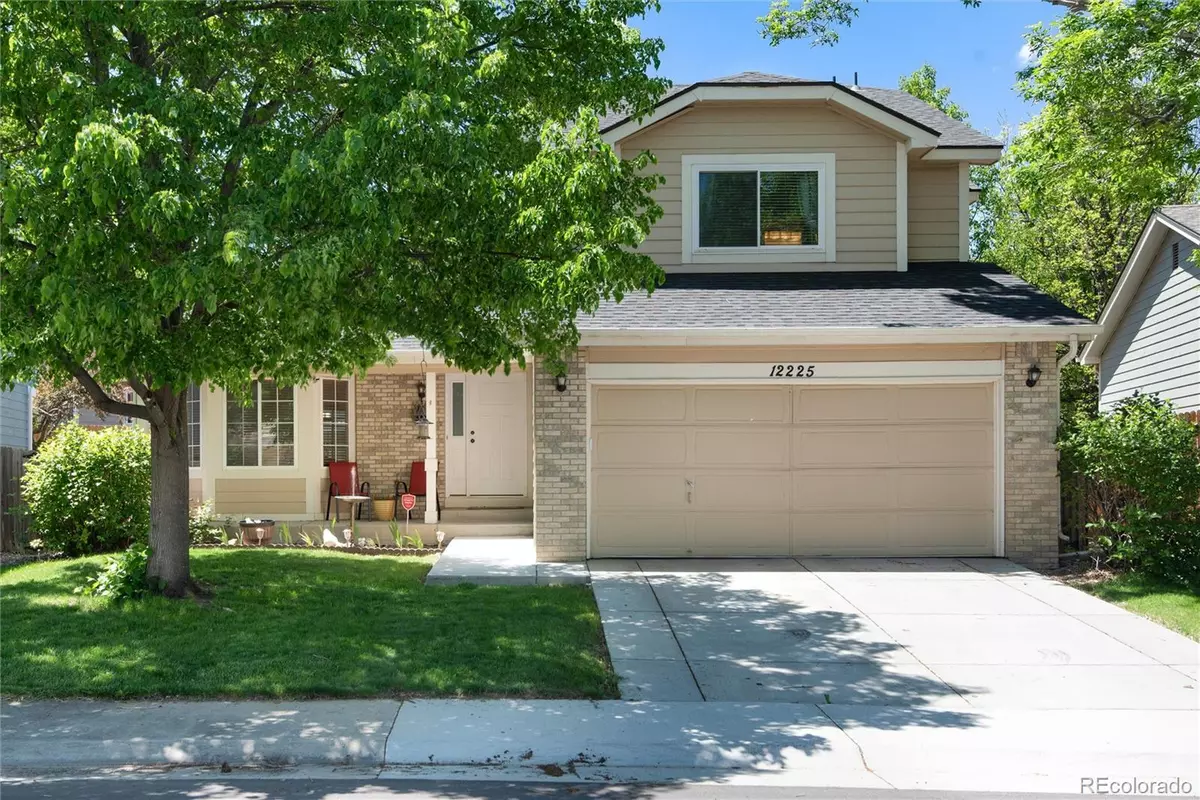$593,250
$575,000
3.2%For more information regarding the value of a property, please contact us for a free consultation.
3 Beds
3 Baths
1,594 SqFt
SOLD DATE : 07/30/2024
Key Details
Sold Price $593,250
Property Type Single Family Home
Sub Type Single Family Residence
Listing Status Sold
Purchase Type For Sale
Square Footage 1,594 sqft
Price per Sqft $372
Subdivision Brandywine
MLS Listing ID 3177979
Sold Date 07/30/24
Style Contemporary
Bedrooms 3
Full Baths 2
Half Baths 1
HOA Y/N No
Abv Grd Liv Area 1,594
Originating Board recolorado
Year Built 1996
Annual Tax Amount $3,870
Tax Year 2023
Lot Size 4,356 Sqft
Acres 0.1
Property Description
Welcome to your new home in the highly sought-after Brandywine Neighborhood! This beautiful home has an open floor plan with cozy charm. As you enter, you're welcomed by vaulted ceilings and an abundance of natural light and an inviting living room and a large kitchen with stainless steel appliances and white cabinets. A large family room is just off the kitchen with assess to a nice backyard, half bath and laundry with the washer & dryer included. Up the stairs you will find the large primary suite that features a large walk-in closet and full bathroom. Two other bedrooms and full bathroom complete upstairs space. An unfinished basement awaits you adding your own style. It has a rough-in bathroom plumbing and two large egress southern windows giving the space lots of light which would allow for an additional bedroom, family room/living space and storage. This home has newer Lennox furnace and central A/C, water heater, which are all just 7 years old, ensuring comfort and peace of mind. Roof was replaced in 2017 and the Leaf Guard system was added in 2019. This neighborhood does not have an HOA. Mountain View Elementary is just four blocks from the home. Conveniently located, this home offers easy access to a variety of amenities, including Brandywine Park with basketball and tennis courts, Country Vista Park, Broomfield Commons Open Space, Broomfield Trail System, Big Dry Creek Trail and Paul Derda Rec Center — all within walking distance. Additionally, enjoy close proximity to Target, Whole Foods, restaurants, shops, and easy highway access to downtown and Boulder.
Location
State CO
County Broomfield
Zoning R-PUD
Rooms
Basement Bath/Stubbed, Crawl Space, Interior Entry, Unfinished
Interior
Interior Features Ceiling Fan(s), High Ceilings, Laminate Counters, Pantry, Primary Suite, Smoke Free, Vaulted Ceiling(s), Walk-In Closet(s)
Heating Forced Air, Natural Gas
Cooling Central Air
Flooring Carpet, Linoleum, Tile, Wood
Fireplace Y
Appliance Dishwasher, Disposal, Dryer, Gas Water Heater, Microwave, Oven, Range, Refrigerator, Washer
Laundry Laundry Closet
Exterior
Exterior Feature Private Yard
Garage Concrete
Garage Spaces 2.0
Fence Full
Utilities Available Cable Available, Electricity Connected, Internet Access (Wired), Natural Gas Connected, Phone Available
Roof Type Composition
Total Parking Spaces 2
Garage Yes
Building
Lot Description Landscaped, Level, Near Public Transit, Sprinklers In Front, Sprinklers In Rear
Foundation Concrete Perimeter
Sewer Public Sewer
Water Public
Level or Stories Two
Structure Type Brick,Frame,Wood Siding
Schools
Elementary Schools Mountain View
Middle Schools Westlake
High Schools Legacy
School District Adams 12 5 Star Schl
Others
Senior Community No
Ownership Individual
Acceptable Financing Cash, Conventional, FHA, VA Loan
Listing Terms Cash, Conventional, FHA, VA Loan
Special Listing Condition None
Read Less Info
Want to know what your home might be worth? Contact us for a FREE valuation!

Our team is ready to help you sell your home for the highest possible price ASAP

© 2024 METROLIST, INC., DBA RECOLORADO® – All Rights Reserved
6455 S. Yosemite St., Suite 500 Greenwood Village, CO 80111 USA
Bought with Real Broker LLC

"My job is to find and attract mastery-based agents to the office, protect the culture, and make sure everyone is happy! "






