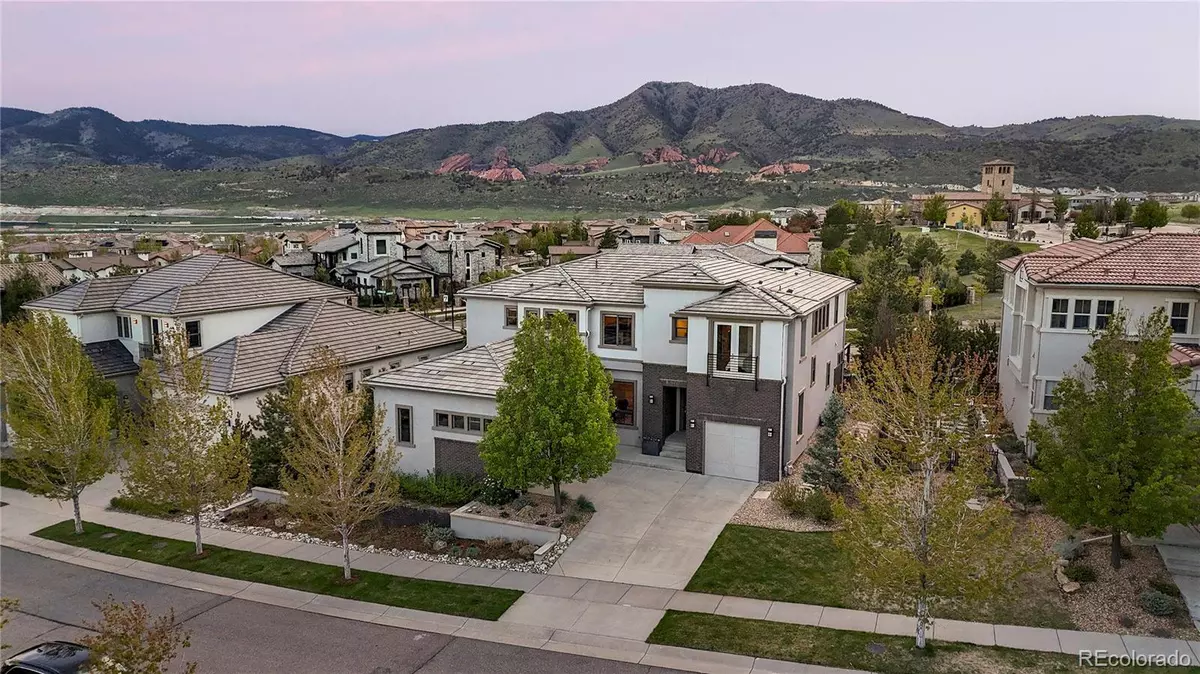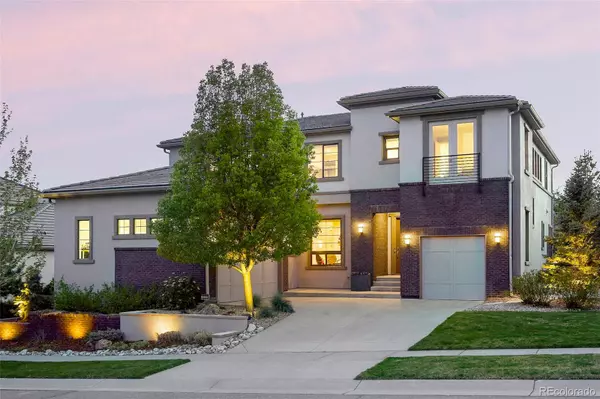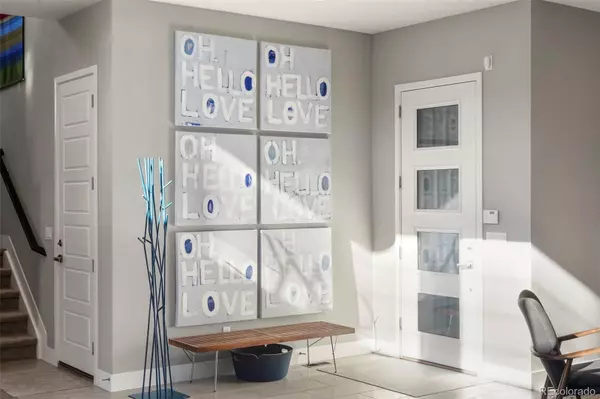$1,695,000
$1,725,000
1.7%For more information regarding the value of a property, please contact us for a free consultation.
5 Beds
6 Baths
5,051 SqFt
SOLD DATE : 07/30/2024
Key Details
Sold Price $1,695,000
Property Type Single Family Home
Sub Type Single Family Residence
Listing Status Sold
Purchase Type For Sale
Square Footage 5,051 sqft
Price per Sqft $335
Subdivision Solterra
MLS Listing ID 8889436
Sold Date 07/30/24
Style Rustic Contemporary
Bedrooms 5
Full Baths 3
Half Baths 1
Three Quarter Bath 2
Condo Fees $190
HOA Fees $15/ann
HOA Y/N Yes
Abv Grd Liv Area 3,676
Originating Board recolorado
Year Built 2014
Annual Tax Amount $12,209
Tax Year 2023
Lot Size 9,583 Sqft
Acres 0.22
Property Description
Step into luxury in this stunning Solterra home. With soaring ceilings, custom finishes, and panoramic views of Red Rocks - you'll feel like you're on top of the world. A former model home, everything was handcrafted by a designer, from floors to counters to wall colors - and assembled by Denver's award-winning builder, Infinity Homes. This stylish home boasts sleek modern finishes and abundant natural light. The kitchen shows European cabinetry, open shelves, Dacor appliances, and a generous kitchen island. The vaulted Great Room is the architectural cornerstone of this home; it opens to the upper floor with a 'catwalk' perched above. The open living areas seamlessly transition to the grand outdoor space, dine al-fresco on a warm summer evening in the glow of outdoor lighting. With an outdoor kitchen and fire pit, you'll feel like you're living in a five-star resort. The sliding door fully opens, and you can lower the automated screens, which makes the covered patio and extension of the Great Room for authentic indoor-outdoor living. The main floor includes a bedroom and ensuite bath. On the 2nd floor, you will find an opulent Owner's Suite with framed views of Red Rocks, dual walk-in closets - and a luxurious bath. Two more bedrooms on the upper floor both have ensuite baths and loft space. The custom basement finish adds bedroom, bath, spacious rec room, and an exercise room. With space for everyone, this home has everything you need to make memories that will last a lifetime. Ample storage and three garages for all your cars and toys. Quick access to the 'Retreat' clubhouse, with an Infinity-edge pool and year-round events; you'll feel like you're living in a five-star resort. Nestled in a postcard-perfect world between urban Denver and the surrounding Green Mountains, Solterra offers residents a four-season wonderland for active living. Hurry, Solterra homes like this rarely last.
Location
State CO
County Jefferson
Zoning R-1
Rooms
Basement Cellar, Finished, Full, Interior Entry
Main Level Bedrooms 1
Interior
Interior Features Breakfast Nook, Built-in Features, Ceiling Fan(s), Eat-in Kitchen, Entrance Foyer, Five Piece Bath, Granite Counters, High Ceilings, High Speed Internet, Kitchen Island, Open Floorplan, Pantry, Primary Suite, T&G Ceilings, Utility Sink, Walk-In Closet(s), Wet Bar, Wired for Data
Heating Forced Air, Natural Gas
Cooling Central Air
Flooring Carpet, Tile
Fireplaces Number 3
Fireplaces Type Gas, Gas Log, Great Room, Outside, Recreation Room
Fireplace Y
Appliance Bar Fridge, Cooktop, Dishwasher, Double Oven, Dryer, Humidifier, Microwave, Range Hood, Refrigerator, Tankless Water Heater, Washer, Water Softener
Exterior
Exterior Feature Balcony, Private Yard
Garage Concrete, Dry Walled
Garage Spaces 3.0
Fence Full
Utilities Available Cable Available, Electricity Connected, Internet Access (Wired), Natural Gas Connected, Phone Available
View Mountain(s)
Roof Type Concrete
Total Parking Spaces 3
Garage Yes
Building
Lot Description Landscaped, Level, Sprinklers In Front, Sprinklers In Rear
Foundation Slab
Sewer Public Sewer
Water Public
Level or Stories Two
Structure Type Brick,Frame,Stucco
Schools
Elementary Schools Rooney Ranch
Middle Schools Dunstan
High Schools Green Mountain
School District Jefferson County R-1
Others
Senior Community No
Ownership Individual
Acceptable Financing Cash, Conventional
Listing Terms Cash, Conventional
Special Listing Condition None
Pets Description Cats OK, Dogs OK
Read Less Info
Want to know what your home might be worth? Contact us for a FREE valuation!

Our team is ready to help you sell your home for the highest possible price ASAP

© 2024 METROLIST, INC., DBA RECOLORADO® – All Rights Reserved
6455 S. Yosemite St., Suite 500 Greenwood Village, CO 80111 USA
Bought with Compass - Denver

"My job is to find and attract mastery-based agents to the office, protect the culture, and make sure everyone is happy! "






