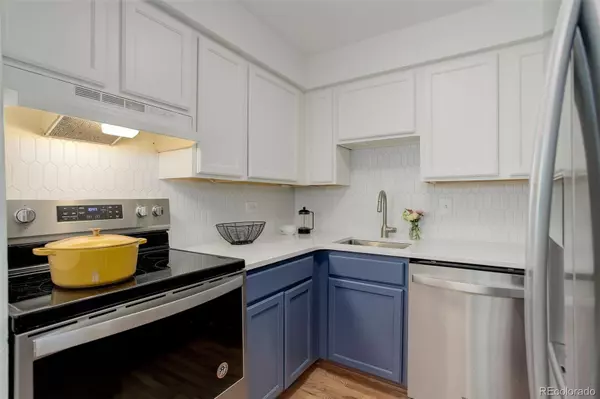$355,000
$374,900
5.3%For more information regarding the value of a property, please contact us for a free consultation.
2 Beds
1 Bath
897 SqFt
SOLD DATE : 07/31/2024
Key Details
Sold Price $355,000
Property Type Condo
Sub Type Condominium
Listing Status Sold
Purchase Type For Sale
Square Footage 897 sqft
Price per Sqft $395
Subdivision Congress Park
MLS Listing ID 9968977
Sold Date 07/31/24
Style Urban Contemporary
Bedrooms 2
Full Baths 1
Condo Fees $555
HOA Fees $555/mo
HOA Y/N Yes
Abv Grd Liv Area 897
Originating Board recolorado
Year Built 1966
Annual Tax Amount $1,500
Tax Year 2023
Property Description
Just bring your things and move right into this freshly updated two bedroom condo in Congress Park. Upon arrival you are greeted by rich toned hardwood flooring and an expansive great room with a fireplace. Adjacent to the great room is the remodeled Kitchen that offers Quartz Counters, new stainless appliances and elegant white backsplash along with ample white and slate blue cabinetry. Two generous sized bedrooms with spacious wall to wall closets offer great storage and the tastefully done full bath with marble tiled flooring, slate grey vanity, wainscotting and gold accents is the perfect place to get ready in the morning. If you work from home, you could convert one of the bedrooms into the perfect home office. One of the best features is the 25 foot balcony that can become your outdoor oasis. This can truly be an extension of your living space whether for a quiet morning coffee or gathering with friends. Other amenities are the deeded, reserved off street parking space, storage unit located in the basement of the building and laundry facilities in the building. The HOA also includes heat, ac, water, snow removal, trash roof, pool, ground and exterior maintenance. Plus there are so many restaurants, shops, the Botanical Gardens, Museums and downtown all within minutes of your new home!
Location
State CO
County Denver
Zoning G-MU-3
Rooms
Main Level Bedrooms 2
Interior
Interior Features No Stairs, Open Floorplan, Quartz Counters
Heating Hot Water
Cooling Central Air
Flooring Carpet, Tile, Wood
Fireplaces Number 1
Fireplaces Type Living Room, Wood Burning
Fireplace Y
Appliance Dishwasher, Disposal, Microwave, Oven, Range, Range Hood, Refrigerator, Self Cleaning Oven
Laundry Common Area
Exterior
Exterior Feature Balcony, Elevator
Garage Asphalt
Utilities Available Cable Available, Electricity Connected, Natural Gas Connected, Phone Available
Roof Type Unknown
Total Parking Spaces 1
Garage No
Building
Sewer Public Sewer
Water Public
Level or Stories One
Structure Type Brick,Frame
Schools
Elementary Schools Teller
Middle Schools Morey
High Schools East
School District Denver 1
Others
Senior Community No
Ownership Individual
Acceptable Financing Cash, Conventional, VA Loan
Listing Terms Cash, Conventional, VA Loan
Special Listing Condition None
Pets Description Cats OK, No, Number Limit
Read Less Info
Want to know what your home might be worth? Contact us for a FREE valuation!

Our team is ready to help you sell your home for the highest possible price ASAP

© 2024 METROLIST, INC., DBA RECOLORADO® – All Rights Reserved
6455 S. Yosemite St., Suite 500 Greenwood Village, CO 80111 USA
Bought with West and Main Homes Inc

"My job is to find and attract mastery-based agents to the office, protect the culture, and make sure everyone is happy! "






