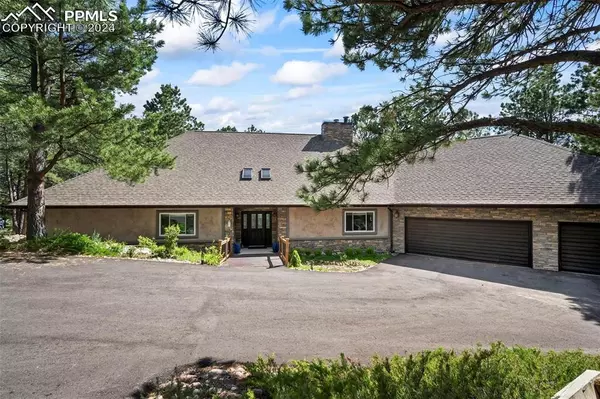$925,000
$950,000
2.6%For more information regarding the value of a property, please contact us for a free consultation.
3 Beds
3 Baths
4,354 SqFt
SOLD DATE : 07/31/2024
Key Details
Sold Price $925,000
Property Type Single Family Home
Sub Type Single Family
Listing Status Sold
Purchase Type For Sale
Square Footage 4,354 sqft
Price per Sqft $212
MLS Listing ID 9541006
Sold Date 07/31/24
Style 2 Story
Bedrooms 3
Full Baths 2
Half Baths 1
Construction Status Existing Home
HOA Fees $23/ann
HOA Y/N Yes
Year Built 1986
Annual Tax Amount $2,911
Tax Year 2022
Lot Size 1.080 Acres
Property Description
Stunning home set back from the street with trees to frame the property. There is an enclosed foyer to enter the home. As you enter, there are stone pillars, high ceilings, and hardwood tile flooring. The primary bedroom is a spacious room with a sliding door to the backyard. The primary bath has a handicap tub, walk-in closet, and a dual vanity. The jacuzzi is just outside the sliding door. The room next door to the primary can be a den, an office, or an extra sleeping area if needed. The area by the floor to ceiling windows can be used as a sitting area, a game area, or another tv area. The step down living room has a wood burning fireplace framed with a stone wall. The kitchen has quartz countertops, a new gas stove top, and an enlarged island to eat at, and there is another large slider leading out to the deck. The large pantry is brand new, and there is a small, wood-burning stove in an alcove in the kitchen area that makes the house extra warm for those cold, winter mornings. The laundry/utility room is a large area to work in. The dining room accommodates a large dining table. Upstairs is a comfortable family room area with extra storage. There are two bedrooms and a full bath plus storage closets.
The backyard is fenced for dogs. There is a large trex deck for entertaining. A Nest has been installed to control the temperature. Handrails have been installed to cross the little bridge. The asphalt driveway was redone in 2023. The garage is oversized and could fit a fourth small car. It's worth a look.
Location
State CO
County El Paso
Area Woodmoor Hills
Interior
Interior Features 5-Pc Bath, 9Ft + Ceilings, Skylight (s)
Cooling Central Air
Fireplaces Number 1
Fireplaces Type Main Level, Wood Burning, Wood Burning Stove
Laundry Main
Exterior
Garage Attached
Garage Spaces 3.0
Fence Rear
Community Features Dining, Fitness Center, Golf Course, Lake/Pond
Utilities Available Cable Available, Electricity Available, Natural Gas Available
Roof Type Composite Shingle
Building
Lot Description Level, Trees/Woods
Foundation Not Applicable
Water Assoc/Distr
Level or Stories 2 Story
Structure Type Frame
Construction Status Existing Home
Schools
High Schools Palmer Ridge
School District Lewis-Palmer-38
Others
Special Listing Condition Not Applicable
Read Less Info
Want to know what your home might be worth? Contact us for a FREE valuation!

Our team is ready to help you sell your home for the highest possible price ASAP


"My job is to find and attract mastery-based agents to the office, protect the culture, and make sure everyone is happy! "






