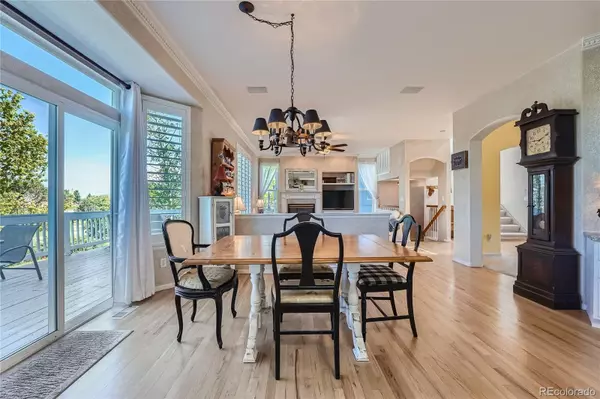$735,000
$730,000
0.7%For more information regarding the value of a property, please contact us for a free consultation.
3 Beds
3 Baths
1,986 SqFt
SOLD DATE : 07/31/2024
Key Details
Sold Price $735,000
Property Type Single Family Home
Sub Type Single Family Residence
Listing Status Sold
Purchase Type For Sale
Square Footage 1,986 sqft
Price per Sqft $370
Subdivision Canyon Creek
MLS Listing ID 2305415
Sold Date 07/31/24
Bedrooms 3
Full Baths 1
Half Baths 1
Three Quarter Bath 1
Condo Fees $208
HOA Fees $69/qua
HOA Y/N Yes
Abv Grd Liv Area 1,986
Originating Board recolorado
Year Built 1998
Annual Tax Amount $4,632
Tax Year 2023
Lot Size 6,969 Sqft
Acres 0.16
Property Description
Rare listing with MOUNTAIN VIEWS, backing to OPEN SPACE. Well maintained 3 bedroom, 2 1/2 bathroom plus loft. Full garden level unfinished basement-perfect to design your own floor plan. Basement has rough-in for bathroom. Upstairs there is an open loft, 2 bedrooms that share a Jack and Jill bathroom. Owner's suite has a 5 piece master bath, walk-in closet and gorgeous Mountain Views.
Relax and Soak in the bathtub and enjoy the Mountains. Downstairs has an open floor plan with a formal dining room. Kitchen has a large island, granite counter tops, stainless steel appliances and an eat-in area. Step outside to an oversize deck with Mountain Views and Open Space. Enjoy the Colorado Sunsets! Large and spacious yard fully fenced. Other upgrades include wood floors, plantation shutters, crown molding, gas fireplace, bay windows in owner’s suite and kitchen nook. These homes backing to open space and Mountain Views rarely come available, original owner. All this and NO METRO TAX! Save thousands of dollars$$$ every year with no Metro tax. East facing for easy and fast snow melt.
Broker owner.
Location
State CO
County Boulder
Rooms
Basement Bath/Stubbed, Daylight, Unfinished
Interior
Interior Features Breakfast Nook, Ceiling Fan(s), Eat-in Kitchen, Entrance Foyer, Five Piece Bath, Granite Counters, High Ceilings, High Speed Internet, Jack & Jill Bathroom, Kitchen Island, Open Floorplan, Pantry, Smoke Free, Vaulted Ceiling(s), Walk-In Closet(s)
Heating Forced Air
Cooling Central Air
Flooring Carpet, Wood
Fireplaces Number 1
Fireplaces Type Gas, Insert, Living Room
Fireplace Y
Appliance Convection Oven, Dishwasher, Dryer, Gas Water Heater, Microwave, Oven, Range, Refrigerator, Self Cleaning Oven, Washer
Exterior
Garage Spaces 2.0
Utilities Available Cable Available, Electricity Available, Electricity Connected, Internet Access (Wired), Natural Gas Available, Phone Available
Roof Type Composition
Total Parking Spaces 2
Garage Yes
Building
Sewer Public Sewer
Level or Stories Two
Structure Type Frame
Schools
Elementary Schools Red Hawk
Middle Schools Erie
High Schools Erie
School District St. Vrain Valley Re-1J
Others
Senior Community No
Ownership Agent Owner
Acceptable Financing Cash, Conventional, FHA
Listing Terms Cash, Conventional, FHA
Special Listing Condition None
Read Less Info
Want to know what your home might be worth? Contact us for a FREE valuation!

Our team is ready to help you sell your home for the highest possible price ASAP

© 2024 METROLIST, INC., DBA RECOLORADO® – All Rights Reserved
6455 S. Yosemite St., Suite 500 Greenwood Village, CO 80111 USA
Bought with Porchlight Real Estate Group

"My job is to find and attract mastery-based agents to the office, protect the culture, and make sure everyone is happy! "






