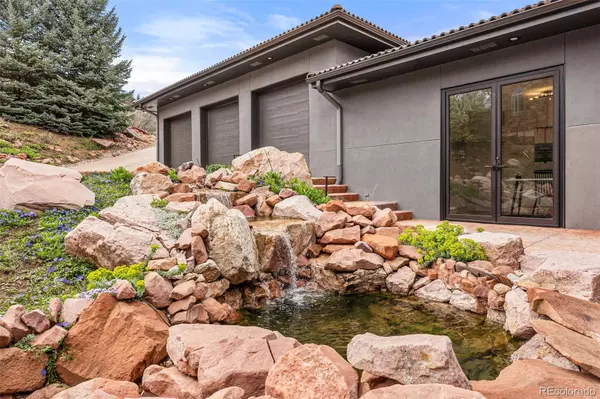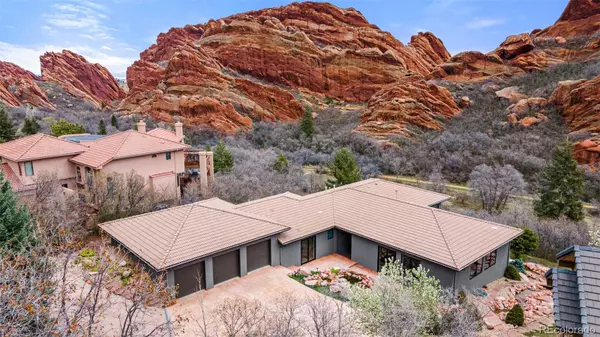$2,750,000
$2,840,000
3.2%For more information regarding the value of a property, please contact us for a free consultation.
4 Beds
4 Baths
5,048 SqFt
SOLD DATE : 08/06/2024
Key Details
Sold Price $2,750,000
Property Type Single Family Home
Sub Type Single Family Residence
Listing Status Sold
Purchase Type For Sale
Square Footage 5,048 sqft
Price per Sqft $544
Subdivision Roxborough Park
MLS Listing ID 5930866
Sold Date 08/06/24
Bedrooms 4
Full Baths 3
Three Quarter Bath 1
Condo Fees $2,275
HOA Fees $189/ann
HOA Y/N Yes
Abv Grd Liv Area 3,292
Originating Board recolorado
Year Built 2000
Annual Tax Amount $5,603
Tax Year 2022
Lot Size 0.650 Acres
Acres 0.65
Property Description
Unlike anything else on the market, this awe-inspired mountain modern 'superhouse' in gated Roxborough Park has been completely redesigned & reconstructed using premium building materials & meticulous detail. Nestled against Pike National Forest, the one-of-a-kind architecturally designed home flaunts impressive floor to ceiling windows & massive deck that immerses you within whispering distance directly into Roxborough State Park's majestic red rocks! On nearly 3/4-acre w/captivating views from every window & every one of the 10 glass doors leading to outdoor living spaces, the exquisite home is situated on a quiet cul-de-sac w/immediate access to multiple maintained trails & world-class Arrowhead Golf Course. Entertain in the impressive luxe gourmet custom kitchen showcasing a 14ft island, integrated refrigerator, freezer & dishwasher, WiFi enabled appliances, induction cooking w/hidden ceiling vent, pot filler, numerous floor to ceiling pantries w/pull-outs & beverage center w/wine sommelier, built-in coffee/espresso machine & lighted glass cabinets. The lavish dining area features a soaring vaulted ceiling & stunning 4-sided fireplace that is also visible from the spacious great room. Exuding sophistication is the walkout lower-level w/coffered ceiling, temp-controlled wine cellar & fully equipped wet bar w/integrated appliances & modern ceiling hung glass shelving. Additional upscale amenities: 4 spa-inspired designer bathrms, WiFi enabled multi-zoned hydronic in-floor heating throughout & in the triple tandem oversized garage, EV charging, new thermal-break anodized windows & doors w/concealed hinges, upgraded R-30 insulation in 8" deep steel framed walls & extra deep R-50 insulation in the ceiling, new AC system, central vac, covered lower patio, resort style 108" linear fire pit, dedicated electrical for hot tub, natural gas grill, cascading water feature flowing around the home & new heated driveway
Location
State CO
County Douglas
Rooms
Basement Walk-Out Access
Main Level Bedrooms 2
Interior
Interior Features Ceiling Fan(s), Vaulted Ceiling(s), Walk-In Closet(s)
Heating Radiant
Cooling Central Air
Flooring Carpet, Tile
Fireplaces Number 1
Fireplaces Type Gas
Fireplace Y
Appliance Dishwasher, Disposal, Microwave, Oven, Refrigerator
Exterior
Garage Concrete
Garage Spaces 6.0
Fence None
Utilities Available Cable Available, Natural Gas Connected
Roof Type Other
Total Parking Spaces 10
Garage Yes
Building
Sewer Public Sewer
Water Public
Level or Stories One
Structure Type Frame,Stucco
Schools
Elementary Schools Roxborough
Middle Schools Ranch View
High Schools Thunderridge
School District Douglas Re-1
Others
Senior Community No
Ownership Individual
Acceptable Financing Cash, Conventional
Listing Terms Cash, Conventional
Special Listing Condition None
Read Less Info
Want to know what your home might be worth? Contact us for a FREE valuation!

Our team is ready to help you sell your home for the highest possible price ASAP

© 2024 METROLIST, INC., DBA RECOLORADO® – All Rights Reserved
6455 S. Yosemite St., Suite 500 Greenwood Village, CO 80111 USA
Bought with Madison & Company Properties

"My job is to find and attract mastery-based agents to the office, protect the culture, and make sure everyone is happy! "






