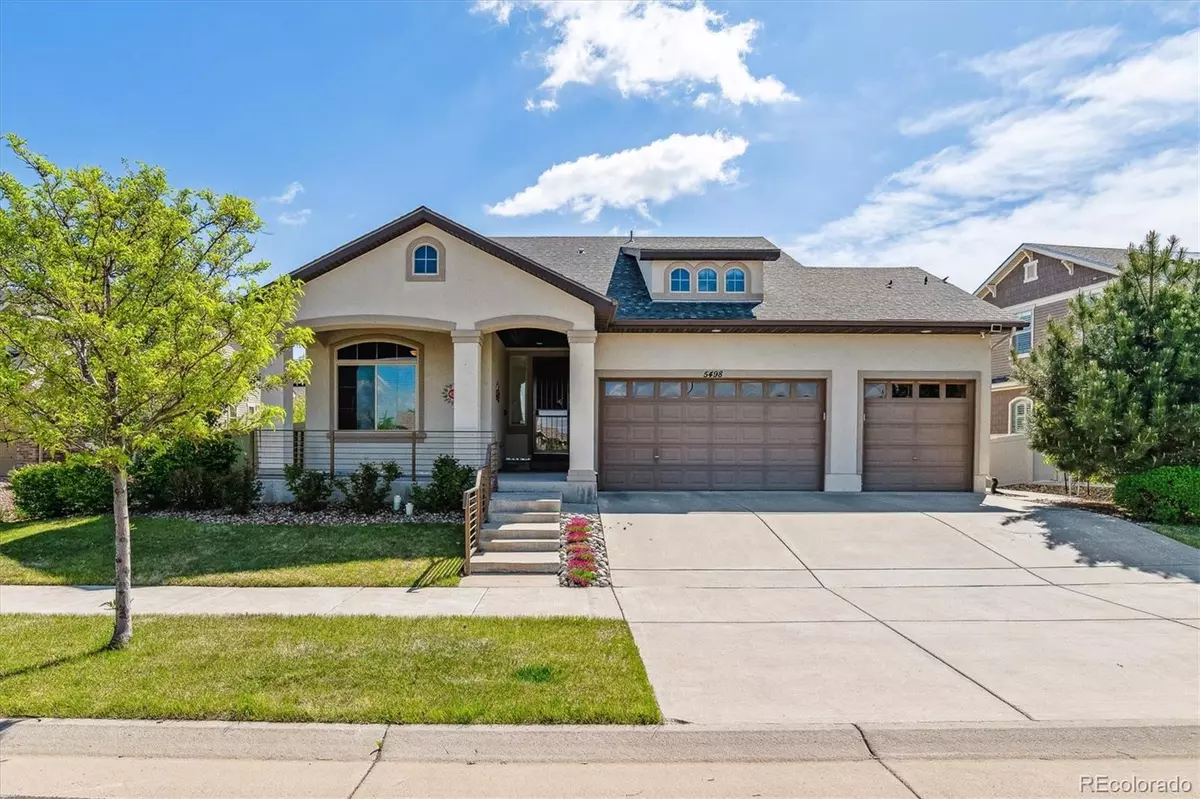$637,000
$649,724
2.0%For more information regarding the value of a property, please contact us for a free consultation.
3 Beds
3 Baths
2,139 SqFt
SOLD DATE : 08/09/2024
Key Details
Sold Price $637,000
Property Type Single Family Home
Sub Type Single Family Residence
Listing Status Sold
Purchase Type For Sale
Square Footage 2,139 sqft
Price per Sqft $297
Subdivision Green Valley Ranch
MLS Listing ID 9884210
Sold Date 08/09/24
Style Traditional
Bedrooms 3
Full Baths 1
Three Quarter Bath 2
HOA Y/N No
Abv Grd Liv Area 2,139
Originating Board recolorado
Year Built 2013
Annual Tax Amount $6,368
Tax Year 2023
Lot Size 6,969 Sqft
Acres 0.16
Property Description
Take a look at Green Valley Ranch, a vibrant 55+ community tailored for an active and enriching lifestyle. Immerse yourself in a world of amenities, including a community pool, a hot tub, tennis courts, and fitness center. Residents also enjoy a 10% discount at the prestigious Golf Club. As you step into this inviting home, you'll be greeted by a thoughtfully designed guest suite, complete with a three-quarter bathroom, ensuring your visitors' utmost comfort and privacy. The open-concept kitchen boasts stainless steel appliances, slab granite countertops, and a spacious center island that invites casual gatherings. New dishwasher and refrigerator.
Entertaining is delightful in the open dining room. Retreat to the open family room for a relaxing evening.
The main floor primary bedroom is a true sanctuary, featuring raised ceilings, patio access and an abundance of natural light. The primary bathroom is behind a barn door with dual sinks and a spacious walk-in shower, designed to elevate your daily routine. A generously sized primary walk-in closet ensures ample storage space for all your belongings. Don't overlook the main floor laundry. The upper level, where a loft area awaits, is perfect for a cozy reading nook or a 2nd family space. Additionally, a second guest suite with a private three-quarter bathroom provides the ultimate convenience for visiting family and friends. The unfinished basement is just waiting for the perfect plans to finish it. New Anllin windows, new carpeting and new interior paint throughout. New whole house humidifier. You will love the backyard space with oversized patio, hot tub and new shed. Oversized 3 car garage. Wonderful dead end street fronting a large park. This is a one of a kind quiet location in Green Valley. This one is a must see! For a virtual tour visit: https://listings.mediamaxphotography.com/5498-Fundy-St
Location
State CO
County Denver
Zoning R-MU-20
Rooms
Basement Full, Unfinished
Main Level Bedrooms 2
Interior
Interior Features Ceiling Fan(s), Granite Counters, Kitchen Island, Open Floorplan, Radon Mitigation System, Walk-In Closet(s)
Heating Forced Air, Natural Gas
Cooling Air Conditioning-Room
Flooring Carpet, Wood
Fireplace N
Appliance Dishwasher, Disposal, Humidifier, Microwave, Oven, Range, Refrigerator, Self Cleaning Oven
Exterior
Exterior Feature Private Yard, Spa/Hot Tub
Garage Oversized
Garage Spaces 3.0
Fence Full
Roof Type Composition
Total Parking Spaces 3
Garage Yes
Building
Lot Description Cul-De-Sac, Landscaped, Level, Sprinklers In Front, Sprinklers In Rear
Foundation Slab
Sewer Public Sewer
Water Public
Level or Stories Two
Structure Type Stucco
Schools
Elementary Schools Omar D. Blair Charter School
Middle Schools Mcglone
High Schools Noel Community Arts School
School District Denver 1
Others
Senior Community Yes
Ownership Individual
Acceptable Financing Cash, Conventional, FHA, VA Loan
Listing Terms Cash, Conventional, FHA, VA Loan
Special Listing Condition None
Pets Description Cats OK, Dogs OK
Read Less Info
Want to know what your home might be worth? Contact us for a FREE valuation!

Our team is ready to help you sell your home for the highest possible price ASAP

© 2024 METROLIST, INC., DBA RECOLORADO® – All Rights Reserved
6455 S. Yosemite St., Suite 500 Greenwood Village, CO 80111 USA
Bought with The Steller Group, Inc

"My job is to find and attract mastery-based agents to the office, protect the culture, and make sure everyone is happy! "






