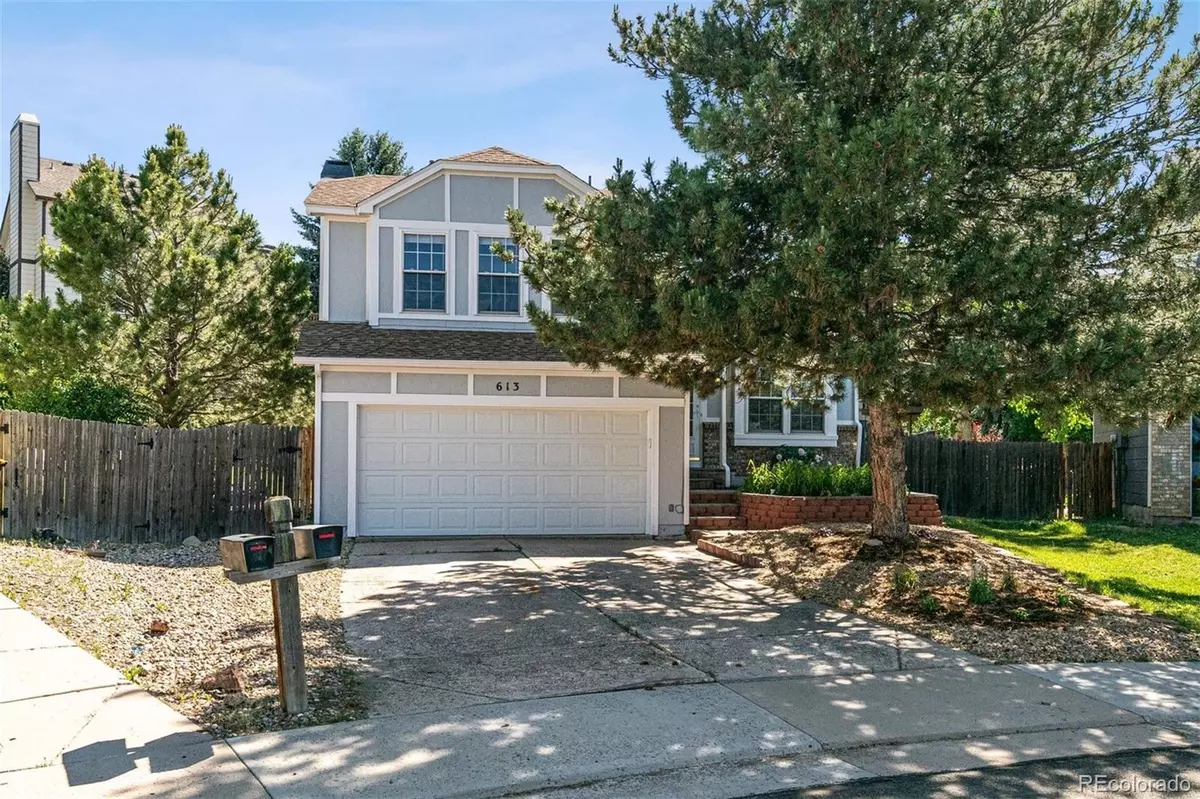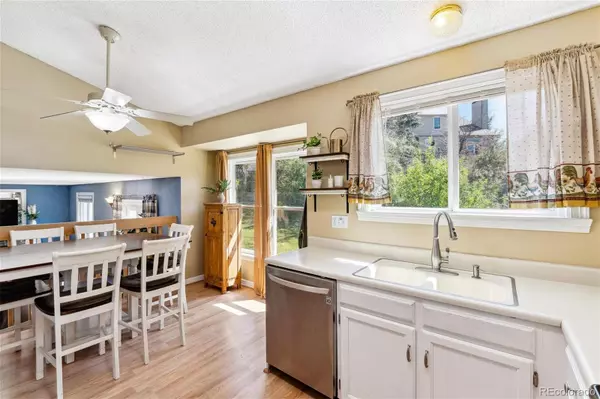$480,000
$480,000
For more information regarding the value of a property, please contact us for a free consultation.
3 Beds
2 Baths
1,262 SqFt
SOLD DATE : 08/14/2024
Key Details
Sold Price $480,000
Property Type Single Family Home
Sub Type Single Family Residence
Listing Status Sold
Purchase Type For Sale
Square Footage 1,262 sqft
Price per Sqft $380
Subdivision Founders Village
MLS Listing ID 4343109
Sold Date 08/14/24
Style Traditional
Bedrooms 3
Full Baths 1
Three Quarter Bath 1
Condo Fees $55
HOA Fees $18/qua
HOA Y/N Yes
Abv Grd Liv Area 1,262
Originating Board recolorado
Year Built 1985
Annual Tax Amount $5,185
Tax Year 2023
Lot Size 8,712 Sqft
Acres 0.2
Property Description
Welcome to this friendly 3 bedroom, 2 bath home in Castle Rock! Located only steps away from Mitchell Creek Canyon Trail, and around the corner from Founders Park, neighborhood amenities include HOA pool, tennis/pickle-ball courts, baseball fields and basketball court. From the front entry, soaring vaulted ceilings and abundant natural light, flooding through updated windows, you’ll get the impression of a much larger home. Warm, wood-look flooring throughout the main and lower levels is practical and inviting. A bright white kitchen with stainless appliances and a cozy eat-in dining space is the heart of the home. It opens to the comfy lower-level family room with wood-burning brick fireplace and access to the large, privately fenced backyard. Upstairs, you will find the primary bedroom with more vaulted ceilings and private ensuite bathroom plus two additional secondary bedrooms with a full bathroom. You’ll appreciate the quiet cul-de-sac location, and great curb appeal with new exterior paint. The backyard offers many opportunities to try your skill at gardening! Imagine your personal touches here and you could soon be HOME! Here is your chance to be a part of a lovely community. This home is a great find in Castle Rock – plan to see it today!
Location
State CO
County Douglas
Interior
Interior Features Breakfast Nook, Ceiling Fan(s), Eat-in Kitchen, High Ceilings, Primary Suite, Vaulted Ceiling(s)
Heating Forced Air
Cooling Central Air
Flooring Carpet
Fireplaces Number 1
Fireplaces Type Family Room, Wood Burning
Fireplace Y
Appliance Dishwasher, Disposal, Microwave, Range, Refrigerator, Self Cleaning Oven
Exterior
Exterior Feature Garden, Heated Gutters, Rain Gutters
Garage Spaces 2.0
Fence Partial
Utilities Available Electricity Connected, Internet Access (Wired), Natural Gas Connected, Phone Connected
Roof Type Composition
Total Parking Spaces 2
Garage Yes
Building
Lot Description Cul-De-Sac
Sewer Public Sewer
Water Public
Level or Stories Tri-Level
Structure Type Frame
Schools
Elementary Schools Rock Ridge
Middle Schools Mesa
High Schools Douglas County
School District Douglas Re-1
Others
Senior Community No
Ownership Individual
Acceptable Financing 1031 Exchange, Cash, Conventional, FHA, VA Loan
Listing Terms 1031 Exchange, Cash, Conventional, FHA, VA Loan
Special Listing Condition None
Read Less Info
Want to know what your home might be worth? Contact us for a FREE valuation!

Our team is ready to help you sell your home for the highest possible price ASAP

© 2024 METROLIST, INC., DBA RECOLORADO® – All Rights Reserved
6455 S. Yosemite St., Suite 500 Greenwood Village, CO 80111 USA
Bought with Top Dog Properties LLC

"My job is to find and attract mastery-based agents to the office, protect the culture, and make sure everyone is happy! "






