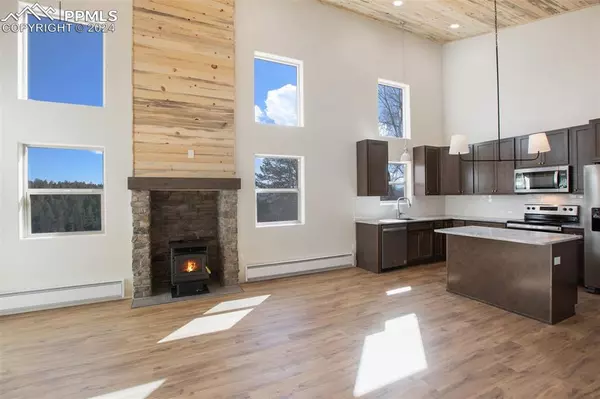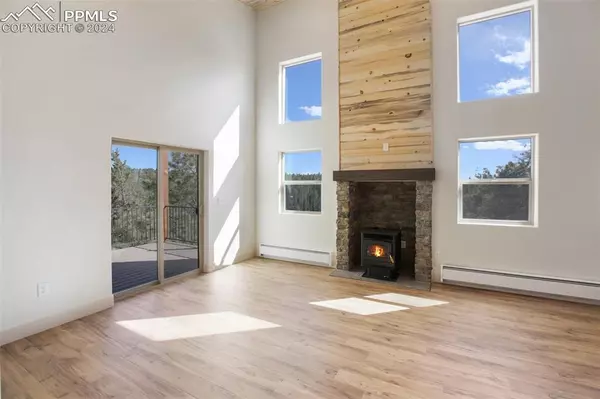$399,000
$399,000
For more information regarding the value of a property, please contact us for a free consultation.
2 Beds
2 Baths
1,045 SqFt
SOLD DATE : 08/15/2024
Key Details
Sold Price $399,000
Property Type Single Family Home
Sub Type Single Family
Listing Status Sold
Purchase Type For Sale
Square Footage 1,045 sqft
Price per Sqft $381
MLS Listing ID 6524743
Sold Date 08/15/24
Style Ranch
Bedrooms 2
Full Baths 1
Three Quarter Bath 1
Construction Status New Construction
HOA Fees $3/ann
HOA Y/N Yes
Year Built 2023
Annual Tax Amount $311
Tax Year 2023
Lot Size 0.520 Acres
Property Description
This modern mountain retreat may only be a little over 1,000 square foot, but has been purposely
designed to make it feel much larger. Sitting on a tranquil cul de sac with southern
views, the new owner will enjoy a quiet neighborhood with minimal traffic. Walk
down the custom stone stairs through the front door of this stucco and stone
clad gem into an inviting entry that could double as an office space. The vaulted ceiling
of blue stain pine draws you into the great room with its 18’wall of windows, breathtaking
views and an attractive alcove with a pellet stove rated to heat a much larger room. Adjacent
to the great room is an ample kitchen that features: Fabuwood cabinets with
extended height to allow for additional storage, granite countertops, custom tile
backsplash and stainless steel Whirlpool appliances. The master bedroom
features a walk- in closet as well as an en-suite bathroom with a double vanity
and walk in shower. The great room and the master bedroom share access to the
covered patio with composite decking and beautiful views of the surrounding
area. The guest bedroom is located on the other side of the house to ensure
maximum privacy. The second bathroom is a full bath with bath/shower
combination accessible from the bedroom and great room. Check out the nooks
and crannies to find a pantry off the kitchen and a closet for a washer and dryer.
Full attention has been given to key construction elements including: High
quality duration shingles, Delta fixtures and high quality LVP flooring throughout. This beautiful
home is perfectly nestled on a 1/2 acre lot. With proximity to world class fishing, amazing hiking,
four wheeling, skiing, amenities and a gambling town make this the ideal Colorado location! It’s just
Beautiful! STRs are permitted in this subdivision.
Location
State CO
County Teller
Area Colorado Mountain Estates
Interior
Interior Features Great Room, Vaulted Ceilings
Cooling Ceiling Fan(s)
Flooring Carpet, Luxury Vinyl
Fireplaces Number 1
Fireplaces Type Main Level, Pellet Stove
Laundry Electric Hook-up, Main
Exterior
Garage None
Fence None
Utilities Available Electricity Connected
Roof Type Composite Shingle
Building
Lot Description Cul-de-sac, Mountain View, Sloping
Foundation Crawl Space
Builder Name Rocky Mountain Developers LLC
Water Cistern
Level or Stories Ranch
Structure Type Frame
New Construction Yes
Construction Status New Construction
Schools
Middle Schools Woodland Park
High Schools Woodland Park
School District Woodland Park Re2
Others
Special Listing Condition Not Applicable
Read Less Info
Want to know what your home might be worth? Contact us for a FREE valuation!

Our team is ready to help you sell your home for the highest possible price ASAP


"My job is to find and attract mastery-based agents to the office, protect the culture, and make sure everyone is happy! "






