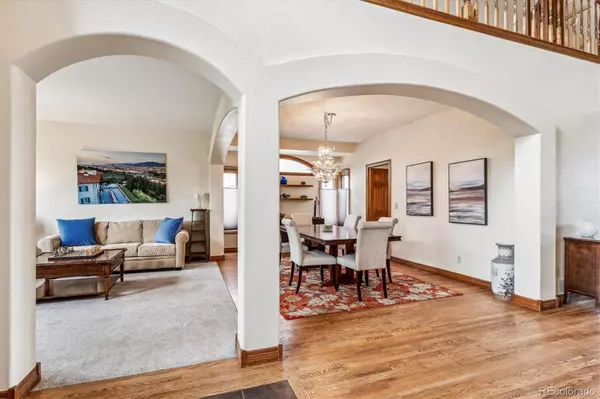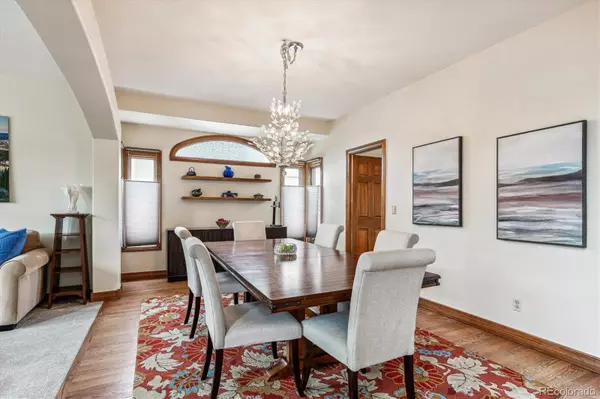$1,420,000
$1,415,000
0.4%For more information regarding the value of a property, please contact us for a free consultation.
5 Beds
6 Baths
5,814 SqFt
SOLD DATE : 08/23/2024
Key Details
Sold Price $1,420,000
Property Type Single Family Home
Sub Type Single Family Residence
Listing Status Sold
Purchase Type For Sale
Square Footage 5,814 sqft
Price per Sqft $244
Subdivision Mesa View Estates
MLS Listing ID 5755297
Sold Date 08/23/24
Style Traditional
Bedrooms 5
Full Baths 3
Half Baths 1
Three Quarter Bath 2
Condo Fees $1,150
HOA Fees $95/ann
HOA Y/N Yes
Abv Grd Liv Area 3,927
Originating Board recolorado
Year Built 1991
Annual Tax Amount $8,999
Tax Year 2023
Lot Size 9,147 Sqft
Acres 0.21
Property Description
Welcome to the highly sought-after Mesa View Estates! This magnificent home offers an impressive 5 bedrooms, three with a private en-suite bathroom, 2 offices, and 6 bathrooms. As you enter the large foyer, you'll be greeted by the sweeping staircase and soaring vaulted ceilings. The main floor is an entertainer's dream, boasting a gourmet kitchen with double ovens, a walk-in pantry, a large kitchen island, and top-of-the-line stainless steel appliances. The kitchen flows into the informal dining area, which opens onto the outdoor decks. The main level also includes a formal sitting area, a formal dining room, a living room with a double-sided fireplace shared with an office that features beautiful built-ins and could be converted to a main floor bedroom, a three quarter bathroom, and a large laundry/mud room for added functionality. Upstairs, the second floor hosts the spacious primary suite retreat, complete with a luxurious 5-piece bathroom, his and her walk-in closets, a private sitting area, and sliding doors that lead to a deck with breathtaking views. There are three additional bedrooms and two bathrooms to complete this level. The expansive walk-out basement features a movie/media room with projector, a large family room, a guest room with an en-suite bathroom, a second bedroom or study, a half bathroom, and a storage room. The stunning yard is an outdoor oasis, complete with a gas-plumbed fire pit, beautiful decks, flower gardens, and a flagstone patio. The three-car garage provides ample storage space, while the top-of-the-line leased solar system with two storage batteries ensures low energy costs and peace of mind during power outages. New HVAC system. Close to neighborhood park, a short walk to trailheads at Green Mountain, and access to the Foothills Recreation Center. This incredible location offers easy access to Golden, Denver, I-70, 6th Avenue, Denver West, and the mountains, making it the perfect home for enjoying everything Colorado has to offer.
Location
State CO
County Jefferson
Zoning P-D
Rooms
Basement Bath/Stubbed, Finished, Full, Interior Entry, Sump Pump, Walk-Out Access
Interior
Interior Features Audio/Video Controls, Built-in Features, Ceiling Fan(s), Entrance Foyer, Five Piece Bath, Granite Counters, High Ceilings, In-Law Floor Plan, Jack & Jill Bathroom, Kitchen Island, Open Floorplan, Pantry, Primary Suite, Smoke Free, Vaulted Ceiling(s), Walk-In Closet(s), Wet Bar
Heating Forced Air
Cooling Central Air
Flooring Carpet, Tile, Wood
Fireplaces Number 2
Fireplaces Type Family Room, Primary Bedroom
Fireplace Y
Appliance Cooktop, Dishwasher, Disposal, Double Oven, Dryer, Gas Water Heater, Refrigerator, Washer
Exterior
Exterior Feature Balcony, Fire Pit, Garden, Gas Valve, Lighting, Private Yard
Garage Dry Walled, Lighted, Oversized, Storage
Garage Spaces 3.0
Fence Full
Utilities Available Electricity Connected, Natural Gas Connected
View City, Meadow, Mountain(s)
Roof Type Composition
Total Parking Spaces 3
Garage No
Building
Lot Description Landscaped, Many Trees, Sprinklers In Front, Sprinklers In Rear
Sewer Public Sewer
Water Public
Level or Stories Two
Structure Type Frame
Schools
Elementary Schools Kyffin
Middle Schools Bell
High Schools Golden
School District Jefferson County R-1
Others
Senior Community No
Ownership Individual
Acceptable Financing Cash, Conventional, VA Loan
Listing Terms Cash, Conventional, VA Loan
Special Listing Condition None
Read Less Info
Want to know what your home might be worth? Contact us for a FREE valuation!

Our team is ready to help you sell your home for the highest possible price ASAP

© 2024 METROLIST, INC., DBA RECOLORADO® – All Rights Reserved
6455 S. Yosemite St., Suite 500 Greenwood Village, CO 80111 USA
Bought with Blue Pebble Homes

"My job is to find and attract mastery-based agents to the office, protect the culture, and make sure everyone is happy! "






