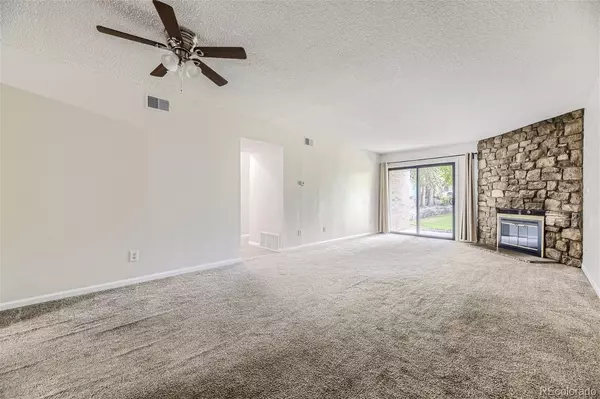$237,500
$239,900
1.0%For more information regarding the value of a property, please contact us for a free consultation.
2 Beds
1 Bath
988 SqFt
SOLD DATE : 08/28/2024
Key Details
Sold Price $237,500
Property Type Condo
Sub Type Condominium
Listing Status Sold
Purchase Type For Sale
Square Footage 988 sqft
Price per Sqft $240
Subdivision Tall Pines Condos
MLS Listing ID 6499803
Sold Date 08/28/24
Bedrooms 2
Full Baths 1
Condo Fees $297
HOA Fees $297/mo
HOA Y/N Yes
Abv Grd Liv Area 988
Originating Board recolorado
Year Built 1985
Annual Tax Amount $1,067
Tax Year 2023
Property Description
Quite Possibly the Most Affordable 2 Bed/1 Bath Home in the Metro Area! Finally, Homeownership is within your reach with this Super Clean Condo in the Tall Pines Denver Community and Available for Immediate Occupancy. This Lovely Condo Offers a Convenient, Assigned Parking Space, Gorgeous Quiet Community Pool, Washer/Dryer In-Unit and Included w the Sale, a Cozy Gas Stone Fireplace, Brand New Paint of all the Walls, Ceilings, Trim, Closets, and Newer Carpeting Throughout! The Full Size Bathroom is Updated w Contemporary White Cabinets, Linen Closet, Brushed Nickel Finishes, and Countertop. HVAC boasts Top-of-the-Line 2019 Goodman Furnace, and 2023 New AC Condenser. The Electrical Panel has been updated so eliminate your Worries from other units w costly and outdated Fed Pacific or Zinsco panels. All of the Kitchen Appliances are Included, as are the Window Coverings. Cute and Spacious Covered Back Patio Overlooking a Grassy Community Lawn. Tall Pines Community is FHA APPROVED and Welcomes Dogs and Cats too! Conveniently located Close to Grocery, Home Depot, Bear Creek Park & Trails, RTD, Restaurants, and Easy Access to Hwy 285 to the Mountains or Downtown. Truly Move In Ready and Affordable!! Welcome to this Fantastic Community at Tall Pines!
Location
State CO
County Jefferson
Zoning P-D
Rooms
Main Level Bedrooms 2
Interior
Interior Features Ceiling Fan(s), Laminate Counters, Walk-In Closet(s)
Heating Forced Air
Cooling Central Air
Flooring Carpet
Fireplaces Number 1
Fireplaces Type Great Room
Fireplace Y
Appliance Dishwasher, Disposal, Dryer, Gas Water Heater, Microwave, Oven, Range, Refrigerator, Washer
Laundry In Unit, Laundry Closet
Exterior
Garage Asphalt
Utilities Available Cable Available, Electricity Connected, Natural Gas Connected, Phone Available
Roof Type Other
Total Parking Spaces 1
Garage No
Building
Lot Description Near Public Transit
Sewer Public Sewer
Water Public
Level or Stories One
Structure Type Frame,Wood Siding
Schools
Elementary Schools Westgate
Middle Schools Carmody
High Schools Bear Creek
School District Jefferson County R-1
Others
Senior Community No
Ownership Corporation/Trust
Acceptable Financing Cash, Conventional, FHA, VA Loan
Listing Terms Cash, Conventional, FHA, VA Loan
Special Listing Condition None
Pets Description Breed Restrictions, Cats OK, Dogs OK, Number Limit, Size Limit
Read Less Info
Want to know what your home might be worth? Contact us for a FREE valuation!

Our team is ready to help you sell your home for the highest possible price ASAP

© 2024 METROLIST, INC., DBA RECOLORADO® – All Rights Reserved
6455 S. Yosemite St., Suite 500 Greenwood Village, CO 80111 USA
Bought with MB Homes by Amy K

"My job is to find and attract mastery-based agents to the office, protect the culture, and make sure everyone is happy! "






