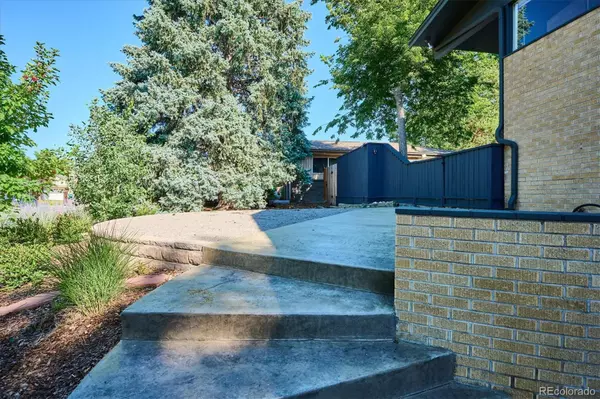$860,000
$899,900
4.4%For more information regarding the value of a property, please contact us for a free consultation.
4 Beds
5 Baths
3,534 SqFt
SOLD DATE : 08/30/2024
Key Details
Sold Price $860,000
Property Type Single Family Home
Sub Type Single Family Residence
Listing Status Sold
Purchase Type For Sale
Square Footage 3,534 sqft
Price per Sqft $243
Subdivision Holly Hills
MLS Listing ID 8461682
Sold Date 08/30/24
Style Mid-Century Modern
Bedrooms 4
Full Baths 1
Half Baths 1
Three Quarter Bath 3
HOA Y/N No
Abv Grd Liv Area 3,534
Originating Board recolorado
Year Built 1955
Annual Tax Amount $4,938
Tax Year 2022
Lot Size 0.290 Acres
Acres 0.29
Property Description
Looking for Denver’s top neighborhood? Don’t miss this spacious Mid-Century style home in the highly sought Holly Hills community, voted #1 in Denver. Located in the esteemed Cherry Creek School district, this classic home spans over 3500 sq. feet and boasts over $200k of updates in recent years including a new roof, gutters, exterior lighting, windows, LED lighting, bathrooms, LVP flooring, carpet, interior paint, and more! The expansive kitchen offers ample cabinet and counter space, ideal for hosting gatherings and entertaining guests. The large and very spacious, primary bedroom features its own updated private bath, huge walk-in closet and windows all around to let in all the natural light. The bright large open studio provides a versatile room for an art studio, workout area, or additional living space. You choose – the possibilities are endless! A separate detached pool room, complete with a functional 3/4 bath (Total of 5 bathrooms), offers potential for an additional living unit. Car enthusiasts will appreciate the oversized attached garage featuring a huge storage area for more “toy” storage along with a drive thru door in the back! Step out into the private professionally landscaped yard both front and back to take in those fine Colorado days and evenings! The private backyard also features an additional storage building. Easy access to I-25, light rail, Cherry Creek and the Denver Tech center! You can also walk, jog or bike the nearby Highline canal. This home is ready for you to make it yours! Schedule your showings today.
Location
State CO
County Arapahoe
Rooms
Basement Crawl Space
Interior
Interior Features Breakfast Nook, Built-in Features, Corian Counters, Eat-in Kitchen, Entrance Foyer, High Ceilings, Primary Suite, Radon Mitigation System, Vaulted Ceiling(s)
Heating Baseboard, Forced Air
Cooling Air Conditioning-Room, Central Air, Other
Flooring Carpet, Vinyl
Fireplaces Number 1
Fireplaces Type Living Room
Fireplace Y
Appliance Cooktop, Dishwasher, Disposal, Double Oven, Range Hood, Refrigerator
Exterior
Exterior Feature Private Yard
Garage Concrete
Garage Spaces 3.0
Fence Full
Pool Indoor
Roof Type Composition
Total Parking Spaces 3
Garage Yes
Building
Lot Description Landscaped, Level, Sprinklers In Rear
Sewer Public Sewer
Level or Stories Tri-Level
Structure Type Frame
Schools
Elementary Schools Holly Hills
Middle Schools West
High Schools Cherry Creek
School District Cherry Creek 5
Others
Senior Community No
Ownership Individual
Acceptable Financing Cash, Conventional, FHA, VA Loan
Listing Terms Cash, Conventional, FHA, VA Loan
Special Listing Condition None
Read Less Info
Want to know what your home might be worth? Contact us for a FREE valuation!

Our team is ready to help you sell your home for the highest possible price ASAP

© 2024 METROLIST, INC., DBA RECOLORADO® – All Rights Reserved
6455 S. Yosemite St., Suite 500 Greenwood Village, CO 80111 USA
Bought with TURNING POINT REAL ESTATE INC.

"My job is to find and attract mastery-based agents to the office, protect the culture, and make sure everyone is happy! "






