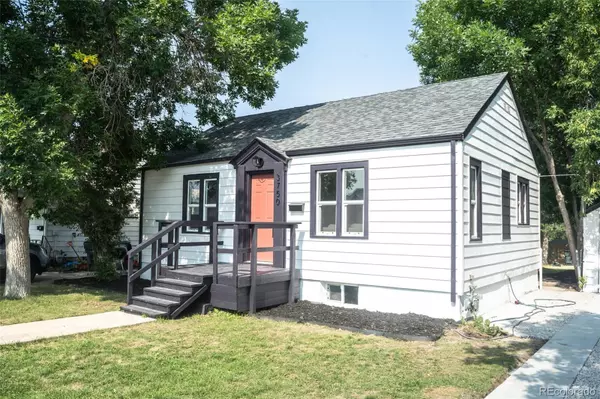$545,000
$545,000
For more information regarding the value of a property, please contact us for a free consultation.
3 Beds
2 Baths
1,220 SqFt
SOLD DATE : 09/13/2024
Key Details
Sold Price $545,000
Property Type Single Family Home
Sub Type Single Family Residence
Listing Status Sold
Purchase Type For Sale
Square Footage 1,220 sqft
Price per Sqft $446
Subdivision Wynetka Heights
MLS Listing ID 1924783
Sold Date 09/13/24
Style Traditional
Bedrooms 3
Full Baths 1
Three Quarter Bath 1
HOA Y/N No
Abv Grd Liv Area 660
Originating Board recolorado
Year Built 1939
Annual Tax Amount $1,755
Tax Year 2023
Lot Size 6,098 Sqft
Acres 0.14
Property Description
Welcome to your dream home—a beautifully remodeled three-bedroom, two-bathroom single-family residence that effortlessly combines contemporary upgrades with timeless elegance. This stunning property has been meticulously renovated to provide both style and comfort, making it the perfect setting for modern living. At the heart of this home lies a brand-new kitchen that will delight any culinary enthusiast. Featuring exquisite stone countertops and a complementary stone backsplash, this space is as functional as it is beautiful. The kitchen is equipped with top-of-the-line stainless steel appliances, including a sleek refrigerator, stove, and dishwasher, ensuring you have everything you need to prepare delicious meals. Designer-grade soft-close cabinets provide ample storage while adding a touch of modern sophistication. The main level of the home showcases refinished hardwood floors that exude warmth and character. These stunning floors are paired with new paint, trim, and fixtures, creating a cohesive and inviting atmosphere. Expansive brand-new windows throughout the house flood the interior with natural light, enhancing the bright and airy feel of the living spaces. This home has been updated with new, high-efficiency systems to ensure optimal comfort and performance including a new air conditioning unit, furnace, and water heater while the new roof and gutters enhance the home’s durability and curb appeal. The property includes a single-car detached garage, accessed via a new custom-poured driveway. Every aspect of this home has been carefully remodeled to blend modern luxury with classic charm. From the gourmet kitchen and stylish bathrooms to the refinished hardwood floors and new systems, no detail has been overlooked. This property is move-in ready, offering a perfect balance of style, comfort, and convenience. Don’t miss the opportunity to make this exceptional home yours!
Location
State CO
County Arapahoe
Rooms
Basement Finished, Full
Main Level Bedrooms 2
Interior
Interior Features Breakfast Nook, Built-in Features, Quartz Counters
Heating Forced Air
Cooling Air Conditioning-Room
Flooring Carpet, Tile, Wood
Fireplace N
Appliance Cooktop, Dishwasher, Disposal, Gas Water Heater, Microwave, Oven, Refrigerator
Laundry In Unit
Exterior
Garage Concrete
Garage Spaces 1.0
Fence Full
Roof Type Architecural Shingle
Total Parking Spaces 3
Garage No
Building
Sewer Public Sewer
Water Public
Level or Stories One
Structure Type Frame
Schools
Elementary Schools Cherrelyn
Middle Schools Englewood
High Schools Englewood
School District Englewood 1
Others
Senior Community No
Ownership Corporation/Trust
Acceptable Financing Cash, Conventional, FHA, VA Loan
Listing Terms Cash, Conventional, FHA, VA Loan
Special Listing Condition None
Read Less Info
Want to know what your home might be worth? Contact us for a FREE valuation!

Our team is ready to help you sell your home for the highest possible price ASAP

© 2024 METROLIST, INC., DBA RECOLORADO® – All Rights Reserved
6455 S. Yosemite St., Suite 500 Greenwood Village, CO 80111 USA
Bought with Berkshire Hathaway HomeServices Colorado, LLC - Highlands Ranch Real Estate

"My job is to find and attract mastery-based agents to the office, protect the culture, and make sure everyone is happy! "






