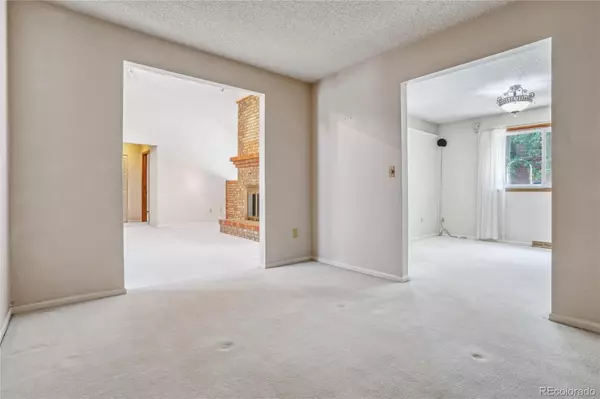$614,108
$639,000
3.9%For more information regarding the value of a property, please contact us for a free consultation.
5 Beds
4 Baths
3,097 SqFt
SOLD DATE : 09/13/2024
Key Details
Sold Price $614,108
Property Type Single Family Home
Sub Type Single Family Residence
Listing Status Sold
Purchase Type For Sale
Square Footage 3,097 sqft
Price per Sqft $198
Subdivision The Highlands
MLS Listing ID 2447419
Sold Date 09/13/24
Style Traditional
Bedrooms 5
Full Baths 2
Half Baths 1
Three Quarter Bath 1
Condo Fees $75
HOA Fees $6/ann
HOA Y/N Yes
Abv Grd Liv Area 1,822
Originating Board recolorado
Year Built 1982
Annual Tax Amount $3,596
Tax Year 2023
Lot Size 8,712 Sqft
Acres 0.2
Property Description
Make this low maintenance brick ranch your forever home with your special cosmetic touches and improvements. Potential is incredible. Lots of square footage to work with, large primary bedroom on main level, lots of closet space, laundry on main, nice floor plan. Bright and cheery with lovely vaulted ceilings when you enter. Beautiful brick patio in backyard, retaining wall, and shed. 2 fireplaces one in the basement and one in living room. Basement has new carpet and a small flex room for storage maybe a wine cellar. Yard needs a little love but home shows very well. If your looking in this beautiful established Highlands neighborhood you'll want to see this one. HOA is paid through May of 2025.
Location
State CO
County Arapahoe
Rooms
Basement Finished
Main Level Bedrooms 3
Interior
Heating Forced Air
Cooling Central Air
Flooring Carpet, Tile
Fireplaces Number 2
Fireplaces Type Basement, Living Room
Fireplace Y
Appliance Dishwasher, Disposal, Dryer, Microwave, Oven, Refrigerator, Washer
Exterior
Garage Spaces 2.0
Fence Full
Roof Type Composition
Total Parking Spaces 2
Garage Yes
Building
Lot Description Level
Sewer Public Sewer
Water Public
Level or Stories One
Structure Type Brick
Schools
Elementary Schools Ford
Middle Schools Powell
High Schools Arapahoe
School District Littleton 6
Others
Senior Community No
Ownership Individual
Acceptable Financing Cash, Conventional, FHA
Listing Terms Cash, Conventional, FHA
Special Listing Condition None
Pets Description Cats OK, Dogs OK
Read Less Info
Want to know what your home might be worth? Contact us for a FREE valuation!

Our team is ready to help you sell your home for the highest possible price ASAP

© 2024 METROLIST, INC., DBA RECOLORADO® – All Rights Reserved
6455 S. Yosemite St., Suite 500 Greenwood Village, CO 80111 USA
Bought with MB Your Legacy LLC

"My job is to find and attract mastery-based agents to the office, protect the culture, and make sure everyone is happy! "






