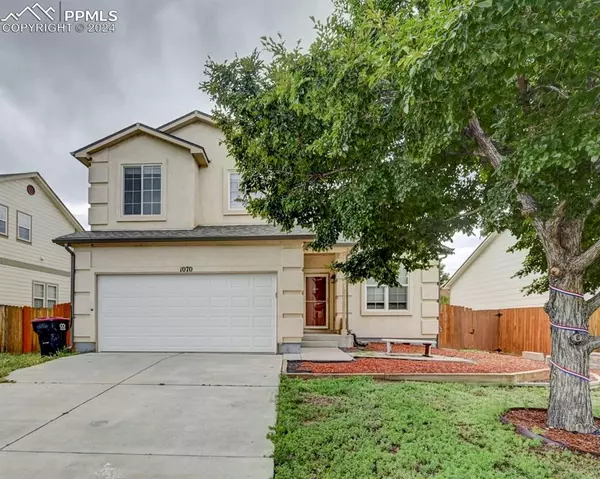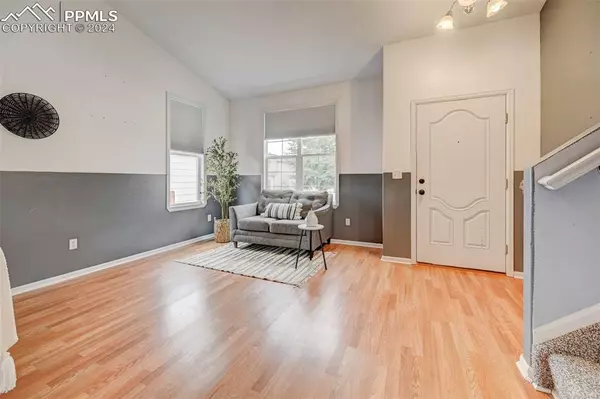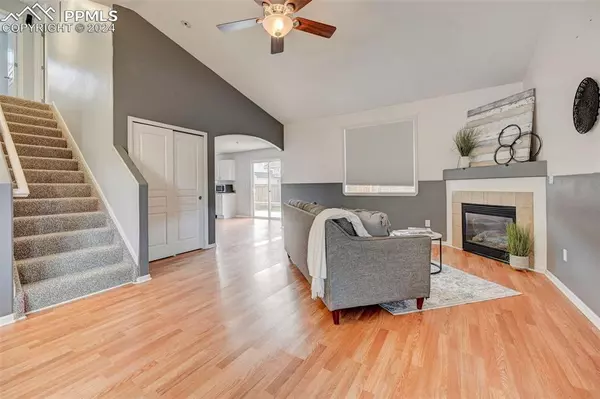$396,000
$399,000
0.8%For more information regarding the value of a property, please contact us for a free consultation.
4 Beds
4 Baths
2,268 SqFt
SOLD DATE : 09/16/2024
Key Details
Sold Price $396,000
Property Type Single Family Home
Sub Type Single Family
Listing Status Sold
Purchase Type For Sale
Square Footage 2,268 sqft
Price per Sqft $174
MLS Listing ID 6625074
Sold Date 09/16/24
Style 2 Story
Bedrooms 4
Full Baths 3
Half Baths 1
Construction Status Existing Home
HOA Y/N No
Year Built 2009
Annual Tax Amount $1,426
Tax Year 2023
Lot Size 6,261 Sqft
Property Description
Welcome to your new home! This 4 bedroom, 3 1/2 bathroom residence offers a perfect blend of comfort, style, and convenience. As you step inside, you’ll be greeted by an entry sitting area perfect for welcoming guests, accompanied by an inviting living room featuring a cozy fireplace. The bright and airy kitchen, complete with sleek white cabinets and tons of counter space, flows perfectly into the dining space. You will find 3 spacious bedrooms upstairs with brand new carpet. The fully finished basement extends your living space with a versatile layout that includes a kitchenette, and an additional family room, and bedroom perfect for entertaining, working from home, or accommodating guests. Step outside to discover your own private retreat with a fully fenced backyard with a large back patio, designed for outdoor entertaining and enjoying the beautiful weather. Located just under 10 minutes from schools, a variety of restaurants, grocery stores, shopping, and more, this home offers unparalleled convenience. Plus, Fort Carson is less than 25 minutes away, making commuting a breeze. Don’t miss the opportunity to make this exceptional property your new home. Schedule a showing today and experience all that it has to offer!
Location
State CO
County El Paso
Area Countryside North
Interior
Interior Features 5-Pc Bath, 6-Panel Doors
Cooling Ceiling Fan(s)
Flooring Carpet, Vinyl/Linoleum, Luxury Vinyl
Fireplaces Number 1
Fireplaces Type Gas, Main Level
Laundry Electric Hook-up, Main
Exterior
Garage Attached
Garage Spaces 2.0
Fence Rear
Utilities Available Electricity Connected
Roof Type Composite Shingle
Building
Lot Description Level
Foundation Full Basement
Water Municipal
Level or Stories 2 Story
Finished Basement 95
Structure Type Framed on Lot
Construction Status Existing Home
Schools
School District Ftn/Ft Carson 8
Others
Special Listing Condition Not Applicable
Read Less Info
Want to know what your home might be worth? Contact us for a FREE valuation!

Our team is ready to help you sell your home for the highest possible price ASAP


"My job is to find and attract mastery-based agents to the office, protect the culture, and make sure everyone is happy! "






