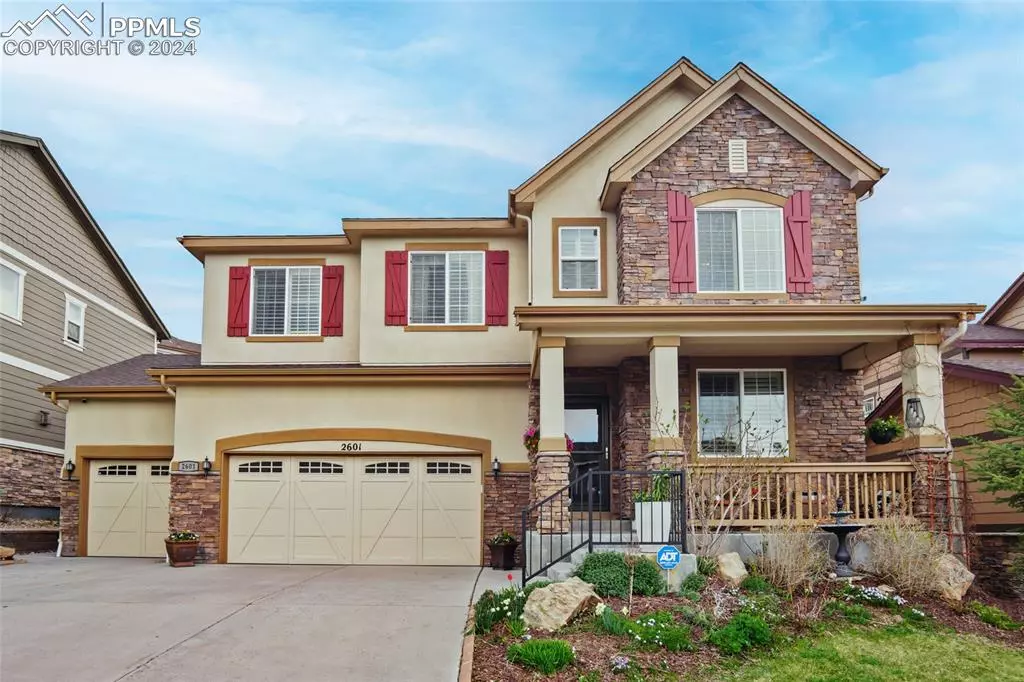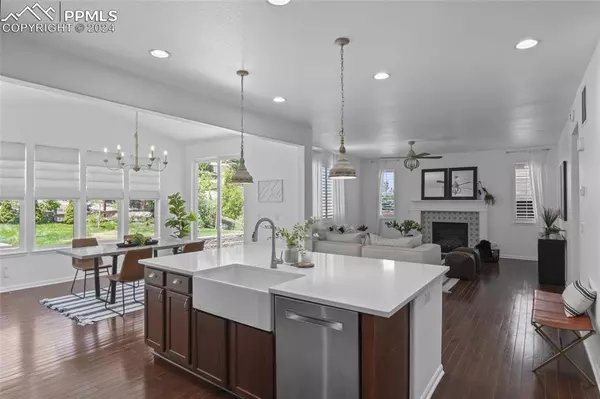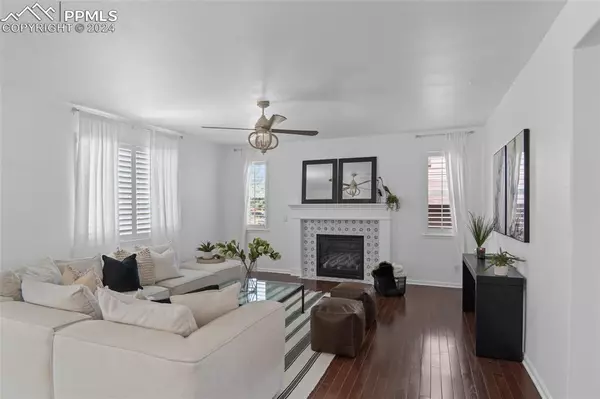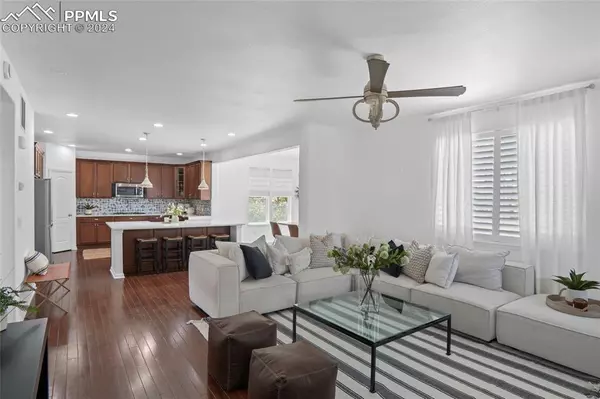$740,000
$800,000
7.5%For more information regarding the value of a property, please contact us for a free consultation.
5 Beds
4 Baths
4,231 SqFt
SOLD DATE : 09/17/2024
Key Details
Sold Price $740,000
Property Type Single Family Home
Sub Type Single Family
Listing Status Sold
Purchase Type For Sale
Square Footage 4,231 sqft
Price per Sqft $174
MLS Listing ID 3518171
Sold Date 09/17/24
Style 2 Story
Bedrooms 5
Full Baths 2
Half Baths 1
Three Quarter Bath 1
Construction Status Existing Home
HOA Fees $45/mo
HOA Y/N Yes
Year Built 2014
Annual Tax Amount $3,390
Tax Year 2023
Lot Size 6,534 Sqft
Property Description
This beautifully updated home has been recently renovated with all-new interior paint and fresh carpet in the basement. It's perfect for multigenerational living, featuring a partial kitchen and additional laundry facilities in the basement, making it super convenient and private. Embrace the warmth and coziness of this inviting home, where luxury meets modern charm. From the moment you step inside, you'll feel a sense of comfort and tranquility.
The sunlit dining room, with its custom Roman blinds, is perfect for intimate gatherings. The formal den on the main level is a sophisticated yet cozy space, ideal for unwinding with a good book. The great room, featuring a stunning fireplace, is the heart of this home, creating a cozy vibe for quality time with loved ones.
Step outside to a backyard that’s an absolute delight, filled with Aspen, Evergreen, Purple Plum, Apple, Peach, and Cherry trees, plus raspberry, blackberry, and blueberry bushes. Enjoy the lovely flowers of lilac, hydrangeas, hostas, honeysuckle, many spring bulbs, and red and white grapevines! The soothing sounds of a waterfall and tranquil pond create a serene oasis. With a three-car garage, there's plenty of space for your vehicles and hobbies, letting you fully enjoy the indoor-outdoor lifestyle.
And don't miss the brand new Emerald Park opening this fall, complete with pickleball, bocce ball, a playground, and more! This home is a true gem.
Location
State CO
County Douglas
Area Plum Creek
Interior
Interior Features 5-Pc Bath
Cooling Central Air
Flooring Carpet, Tile, Wood
Fireplaces Number 1
Fireplaces Type Main Level
Exterior
Garage Attached
Garage Spaces 3.0
Fence Rear
Utilities Available Cable Available, Electricity Connected
Roof Type Composite Shingle
Building
Lot Description See Prop Desc Remarks
Foundation Full Basement
Water Assoc/Distr
Level or Stories 2 Story
Finished Basement 72
Structure Type Framed on Lot
Construction Status Existing Home
Schools
School District Douglas Re1
Others
Special Listing Condition Not Applicable
Read Less Info
Want to know what your home might be worth? Contact us for a FREE valuation!

Our team is ready to help you sell your home for the highest possible price ASAP


"My job is to find and attract mastery-based agents to the office, protect the culture, and make sure everyone is happy! "






