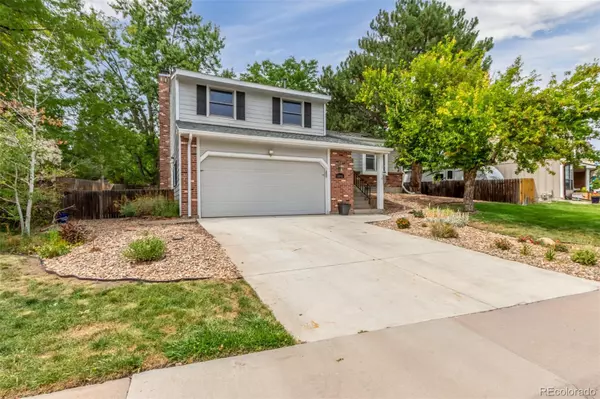$640,000
$625,000
2.4%For more information regarding the value of a property, please contact us for a free consultation.
4 Beds
3 Baths
2,624 SqFt
SOLD DATE : 09/19/2024
Key Details
Sold Price $640,000
Property Type Single Family Home
Sub Type Single Family Residence
Listing Status Sold
Purchase Type For Sale
Square Footage 2,624 sqft
Price per Sqft $243
Subdivision Foothill Green
MLS Listing ID 6122727
Sold Date 09/19/24
Style Traditional
Bedrooms 4
Full Baths 2
Three Quarter Bath 1
HOA Y/N No
Abv Grd Liv Area 1,546
Originating Board recolorado
Year Built 1976
Annual Tax Amount $3,403
Tax Year 2023
Lot Size 9,583 Sqft
Acres 0.22
Property Description
Prepare to be captivated by this beautiful 4-bedroom residence in Littleton! Upgrades include new roof, skylights, flooring, AC/furnace (3 years old), and washer/dryer (4 years old). The welcoming living room offers vaulted ceilings, a soothing palette, and warm wood flooring. Gather loved ones in the family room, boasting an inviting fireplace for intimate moments. The eat-in kitchen comes with abundant white cabinetry, a tile backsplash, recessed lighting, and stainless steel appliances. The primary bedroom is equipped with a private bathroom for additional comfort. One of the secondary bedrooms is in the basement, perfect for your staying guests. Don't miss the 2-level backyard, which provides a cozy deck and a covered patio. Great location, close to Southwest Plaza and Lilley Gulch Rec Center. What's not to like? This one-of-a-kind value is the one you've been looking for!
Location
State CO
County Jefferson
Zoning P-D
Rooms
Basement Finished, Partial
Interior
Interior Features Built-in Features, Ceiling Fan(s), Eat-in Kitchen, High Speed Internet, Laminate Counters, Primary Suite, Vaulted Ceiling(s)
Heating Electric, Forced Air
Cooling Central Air
Flooring Laminate, Wood
Fireplaces Number 1
Fireplaces Type Family Room
Fireplace Y
Appliance Convection Oven, Cooktop, Dishwasher, Disposal, Dryer, Gas Water Heater, Microwave, Refrigerator, Washer
Laundry In Unit
Exterior
Exterior Feature Private Yard, Rain Gutters
Garage Concrete
Garage Spaces 2.0
Fence Full
Utilities Available Cable Available, Electricity Available, Natural Gas Available, Phone Available
Roof Type Composition
Total Parking Spaces 2
Garage Yes
Building
Lot Description Landscaped, Many Trees, Sloped
Sewer Public Sewer
Water Public
Level or Stories Multi/Split
Structure Type Brick,Frame,Wood Siding
Schools
Elementary Schools Stony Creek
Middle Schools Deer Creek
High Schools Chatfield
School District Jefferson County R-1
Others
Senior Community No
Ownership Individual
Acceptable Financing Cash, Conventional
Listing Terms Cash, Conventional
Special Listing Condition None
Read Less Info
Want to know what your home might be worth? Contact us for a FREE valuation!

Our team is ready to help you sell your home for the highest possible price ASAP

© 2024 METROLIST, INC., DBA RECOLORADO® – All Rights Reserved
6455 S. Yosemite St., Suite 500 Greenwood Village, CO 80111 USA
Bought with Thrive Real Estate Group

"My job is to find and attract mastery-based agents to the office, protect the culture, and make sure everyone is happy! "






