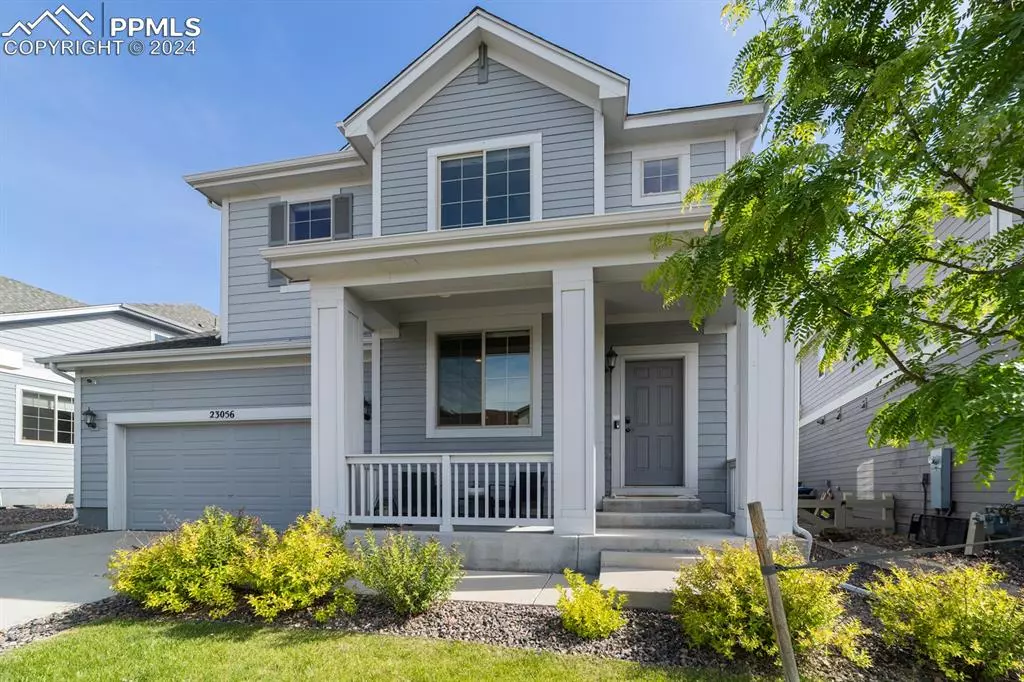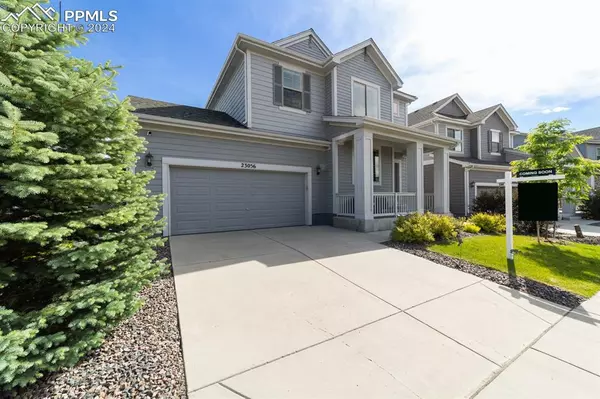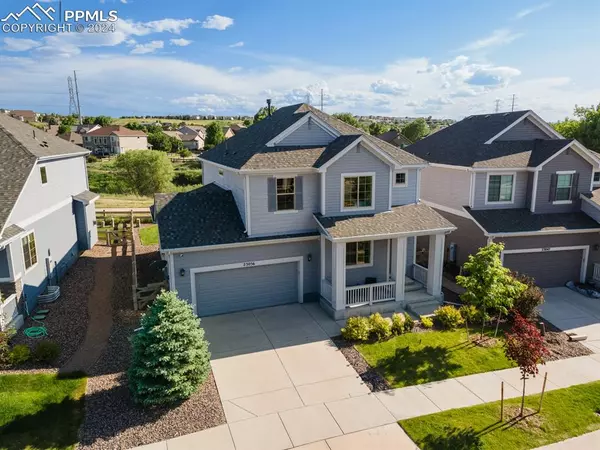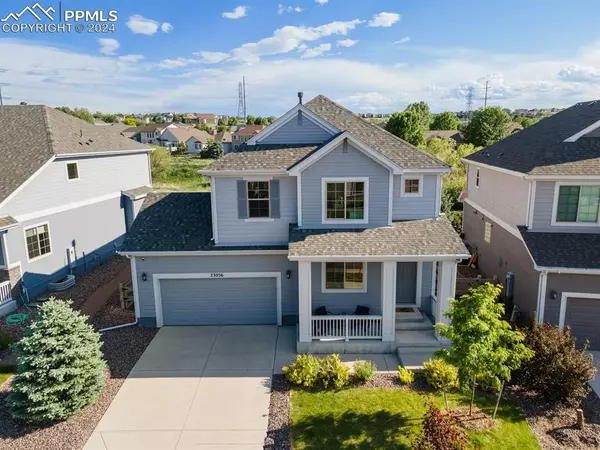$660,000
$675,000
2.2%For more information regarding the value of a property, please contact us for a free consultation.
3 Beds
3 Baths
3,008 SqFt
SOLD DATE : 08/07/2024
Key Details
Sold Price $660,000
Property Type Single Family Home
Sub Type Single Family
Listing Status Sold
Purchase Type For Sale
Square Footage 3,008 sqft
Price per Sqft $219
MLS Listing ID 5157306
Sold Date 08/07/24
Style 2 Story
Bedrooms 3
Full Baths 2
Half Baths 1
Construction Status Existing Home
HOA Fees $66/qua
HOA Y/N Yes
Year Built 2015
Annual Tax Amount $4,266
Tax Year 2023
Lot Size 4,966 Sqft
Property Description
This fantastic opportunity to reside in a stunning three-bedroom, three-bathroom home in the sought-after neighborhood of Canterberry Crossing has been further enhanced with several recent upgrades. The kitchen features custom cabinets, a granite slab, stainless steel appliances, and a custom backsplash. Wood floors, which replace the previous carpet, extend through the kitchen, dining room, and entryway on the main level. The main floor also includes a private office with 10-foot French doors, a half bath, and a bright living room with a gas fireplace. The spacious Master Suite offers coffered ceilings and beautiful views of Sulphur Gulch, located directly behind the home. The Master Suite also includes a luxurious 5-piece bathroom with custom tile and a newly installed walk-in custom closet. The second floor features new carpet, a laundry room, and two additional bedrooms that share a full hallway bathroom. Additional recent updates include a new HVAC system, new appliances, and a top-of-the-line ADT security system. The expansive three-car garage provides ample storage. Outside, the beautifully manicured private yard offers a serene retreat, backing directly onto the Sulphur Gulch Trail. This home is also steps away from the community pool, community center, trails, and open space, all while being only minutes away from Downtown Parker.
Location
State CO
County Douglas
Area Villages Of Parker
Interior
Cooling Ceiling Fan(s), Central Air
Exterior
Garage Attached
Garage Spaces 3.0
Fence Rear
Community Features Community Center, Parks or Open Space, Pool
Utilities Available Cable Connected, Electricity Connected, Natural Gas Connected
Roof Type Composite Shingle
Building
Lot Description Backs to Open Space, Meadow, Mountain View, Trees/Woods
Foundation Full Basement, Slab
Builder Name Richmond Am Hm
Water Municipal
Level or Stories 2 Story
Structure Type Framed on Lot,Frame
Construction Status Existing Home
Schools
School District Douglas Re1
Others
Special Listing Condition Bank Owned
Read Less Info
Want to know what your home might be worth? Contact us for a FREE valuation!

Our team is ready to help you sell your home for the highest possible price ASAP


"My job is to find and attract mastery-based agents to the office, protect the culture, and make sure everyone is happy! "






