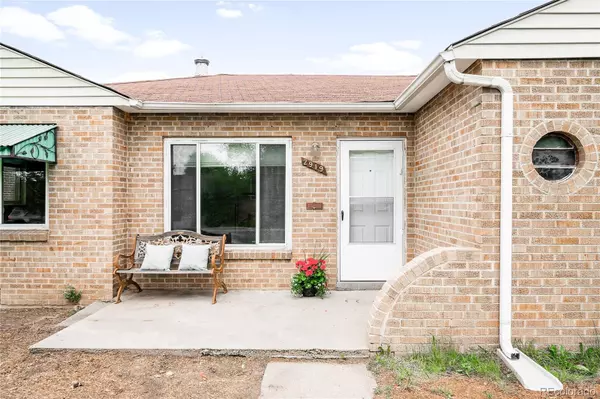$495,000
$500,000
1.0%For more information regarding the value of a property, please contact us for a free consultation.
3 Beds
1 Bath
1,137 SqFt
SOLD DATE : 09/25/2024
Key Details
Sold Price $495,000
Property Type Single Family Home
Sub Type Single Family Residence
Listing Status Sold
Purchase Type For Sale
Square Footage 1,137 sqft
Price per Sqft $435
Subdivision Park Hill
MLS Listing ID 2958090
Sold Date 09/25/24
Bedrooms 3
Full Baths 1
HOA Y/N No
Abv Grd Liv Area 1,137
Originating Board recolorado
Year Built 1952
Annual Tax Amount $2,604
Tax Year 2023
Lot Size 6,098 Sqft
Acres 0.14
Property Description
NEW ROOF & ELECTRIC PANEL. A great opportunity in coveted Park Hill - Endless potential for personalization awaits in this Park Hill home poised on a large lot. This solid brick home is a perfect starter home and could also be a great income property. Enjoy many updates, including newer windows, refinished hardwood floors and new interior paint throughout. A sun-filled kitchen offers an excellent opportunity for updating w/ generous cabinetry and a breakfast nook. Three sizable bedrooms present the potential for one or more to be used as home office space or guest accommodation. Check out 2960 Elm for inspiration. Retreat to an expansive backyard featuring a grassy lawn and mature trees — a blank palette primed for crafting an outdoor oasis. Additional storage is found in a detached two-car garage. Perfectly situated just two blocks from the vibrant 29th and Fairfax area, this home offers easy access to restaurants, breweries, coffee shops and amenities, including Long Table Brewhouse, Trellis Wine Bar and Sexy Pizza. A little sweat equity will go a long way to make this adorable ranch your dream home.
Location
State CO
County Denver
Zoning E-SU-DX
Rooms
Main Level Bedrooms 3
Interior
Interior Features Ceiling Fan(s), No Stairs
Heating Forced Air
Cooling None
Flooring Laminate, Wood
Fireplace N
Appliance Oven, Range, Refrigerator
Exterior
Exterior Feature Private Yard
Garage Spaces 2.0
Fence Full
Utilities Available Cable Available, Electricity Connected, Natural Gas Connected, Phone Available
Roof Type Composition
Total Parking Spaces 3
Garage No
Building
Lot Description Level, Near Public Transit
Sewer Public Sewer
Water Public
Level or Stories One
Structure Type Brick
Schools
Elementary Schools Stedman
Middle Schools Dsst: Montview
High Schools East
School District Denver 1
Others
Senior Community No
Ownership Estate
Acceptable Financing 1031 Exchange, Cash, Conventional, FHA, Other, VA Loan
Listing Terms 1031 Exchange, Cash, Conventional, FHA, Other, VA Loan
Special Listing Condition None
Read Less Info
Want to know what your home might be worth? Contact us for a FREE valuation!

Our team is ready to help you sell your home for the highest possible price ASAP

© 2024 METROLIST, INC., DBA RECOLORADO® – All Rights Reserved
6455 S. Yosemite St., Suite 500 Greenwood Village, CO 80111 USA
Bought with Robert Slack LLC

"My job is to find and attract mastery-based agents to the office, protect the culture, and make sure everyone is happy! "






