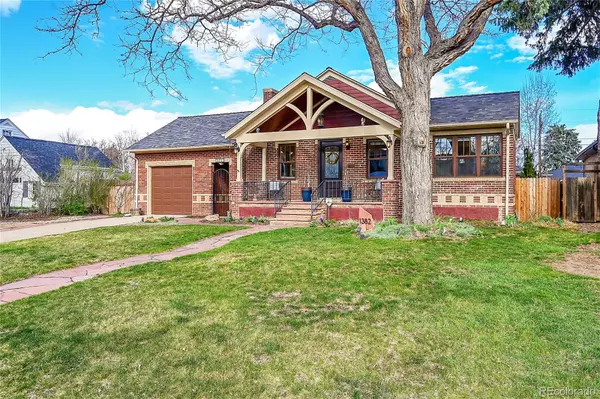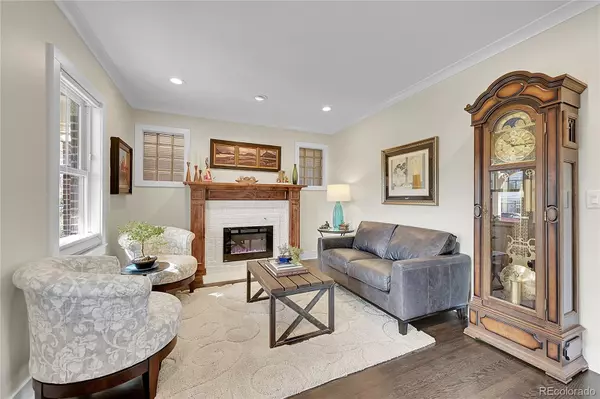$1,129,000
$1,200,000
5.9%For more information regarding the value of a property, please contact us for a free consultation.
2 Beds
3 Baths
2,022 SqFt
SOLD DATE : 09/30/2024
Key Details
Sold Price $1,129,000
Property Type Single Family Home
Sub Type Single Family Residence
Listing Status Sold
Purchase Type For Sale
Square Footage 2,022 sqft
Price per Sqft $558
Subdivision Cory-Merrill
MLS Listing ID 6566495
Sold Date 09/30/24
Bedrooms 2
Full Baths 1
Half Baths 1
Three Quarter Bath 1
HOA Y/N No
Abv Grd Liv Area 1,175
Originating Board recolorado
Year Built 1930
Annual Tax Amount $5,510
Tax Year 2023
Lot Size 9,583 Sqft
Acres 0.22
Property Description
Welcome to this elegant brick ranch located in the desirable Cory Merrill neighborhood with a RARE, OVERSIZED lot in the heart of the city. Renovated with 2 bedrooms, 2 full and 1 half bathrooms, this property offers a generous living space of 2022 sqft. The property features 3 car garage spaces and 2 bonus off-street parking spaces in the front driveway, perfect for those with multiple vehicles or in need of extra storage space. As you enter the property, you'll be greeted by a stunning living room with dark hardwood flooring, fireplace, crown molding, exposed brick wall and beautiful Hunter Douglas top/down bottom/up blinds. The kitchen features stainless steel appliances, granite countertops, white cabinetry, pendant lighting, a breakfast bar, and an eating nook with bench seating. The dining area, featuring an exposed brick wall as well, is adjacent to the kitchen and offers a perfect space for entertaining guests. The primary bedroom is a retreat with ornamental molding and dark wood flooring. The luxurious ensuite bathroom features a shower, double sink, a vanity with extensive cabinet space,and features in-floor heat to keep your toes cozy all winter! The property also includes a walk-in closet providing ample storage space. Step outside and unwind in the serene patio and terrace area, perfect for enjoying Colorado weather. The well-maintained yard offers a peaceful oasis for relaxation and entertaining outdoors. The yard is also spacious enough to accommodate an addition to the property and a comfortable outdoor space. Prime location close to Wash Park, Bonnie Brae, Cherry Creek Shopping, I-25 access, walkable to Cory Elementary and Merrill Middle schools, and much more! Beautifully renovated property is ready for you to move in today!
Location
State CO
County Denver
Zoning E-SU-DX
Rooms
Basement Finished, Full
Main Level Bedrooms 1
Interior
Interior Features Eat-in Kitchen, Granite Counters, Primary Suite, Utility Sink, Walk-In Closet(s)
Heating Forced Air
Cooling Central Air
Flooring Carpet, Tile, Wood
Fireplaces Number 1
Fireplaces Type Electric
Fireplace Y
Appliance Dishwasher, Disposal, Dryer, Microwave, Oven, Refrigerator, Washer
Laundry In Unit
Exterior
Exterior Feature Private Yard
Garage Spaces 3.0
Fence Full
Utilities Available Electricity Connected, Natural Gas Connected
Roof Type Composition
Total Parking Spaces 3
Garage No
Building
Lot Description Level, Near Public Transit, Sprinklers In Front, Sprinklers In Rear
Sewer Community Sewer
Water Public
Level or Stories One
Structure Type Brick
Schools
Elementary Schools Cory
Middle Schools Merrill
High Schools South
School District Denver 1
Others
Senior Community No
Ownership Individual
Acceptable Financing 1031 Exchange, Cash, Conventional, FHA, VA Loan
Listing Terms 1031 Exchange, Cash, Conventional, FHA, VA Loan
Special Listing Condition None
Read Less Info
Want to know what your home might be worth? Contact us for a FREE valuation!

Our team is ready to help you sell your home for the highest possible price ASAP

© 2024 METROLIST, INC., DBA RECOLORADO® – All Rights Reserved
6455 S. Yosemite St., Suite 500 Greenwood Village, CO 80111 USA
Bought with RE/MAX Professionals

"My job is to find and attract mastery-based agents to the office, protect the culture, and make sure everyone is happy! "






