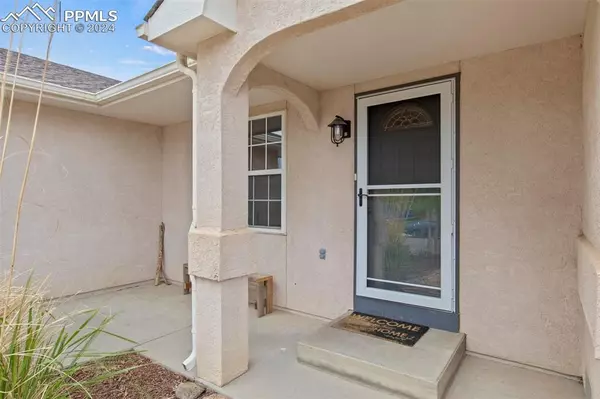$345,000
$365,000
5.5%For more information regarding the value of a property, please contact us for a free consultation.
3 Beds
2 Baths
1,651 SqFt
SOLD DATE : 09/30/2024
Key Details
Sold Price $345,000
Property Type Single Family Home
Sub Type Single Family
Listing Status Sold
Purchase Type For Sale
Square Footage 1,651 sqft
Price per Sqft $208
MLS Listing ID 9036203
Sold Date 09/30/24
Style Ranch
Bedrooms 3
Full Baths 1
Three Quarter Bath 1
Construction Status Existing Home
HOA Y/N No
Year Built 1997
Annual Tax Amount $1,522
Tax Year 2023
Lot Size 10,018 Sqft
Property Description
POSSIBLE SELLER INCENTIVES! Welcome to your dream home in beautiful Canon City, Colorado! This stunning single-family residence is not just a house—it's a lifestyle. This home features 3 bedrooms, 2 modern bathrooms, and an additional office room. With 1,651 square feet of living space on a generous 0.23-acre lot, you'll find both comfort and versatility here. Upon entering, you'll be welcomed by the open floor plan with vaulted ceilings, creating an airy and welcoming atmosphere. The heart of the home is the kitchen, boasting sleek modern appliances, ample cabinetry, and a perfect layout for your culinary adventures. The adjoining dining area flows effortlessly into the spacious living room, making it ideal for entertaining or simply relaxing with family. Retreat to the well-proportioned bedrooms, where the master suite features a private bathroom for your convenience. The additional office room is perfect for remote work, a craft space, or a home gym—tailor it to suit your lifestyle. Step outside to discover your own private oasis. The large, fenced backyard includes a deck, perfect for barbecues and outdoor dining, and a shed for extra storage. The deck was freshly repainted, and there is new river rock in the backyard.Your furry friends will love the dedicated dog run. The property also boasts a 2-car garage and energy-efficient solar panels, keeping utility costs low. Beautifully maintained front landscaping adds to the home's curb appeal, making a great first impression. Imagine enjoying breathtaking mountain views from your backyard, providing a serene backdrop for your outdoor activities. This home is just a short 5-minute drive from grocery shopping and 10 minutes from the vibrant downtown area of Canon City. Outdoor enthusiasts will be thrilled with the proximity to hiking trails, off-road adventures, and a nearby golf club. Whether you're exploring Red Rock Canyon, Phantom Canyon, or Penrose Commons, there's something for everyone.
Location
State CO
County Fremont
Area Cedar Heights
Interior
Interior Features Vaulted Ceilings
Cooling Evaporative Cooling
Flooring Tile, Luxury Vinyl
Fireplaces Number 1
Fireplaces Type None
Laundry Main
Exterior
Garage Attached
Garage Spaces 2.0
Fence Rear
Utilities Available Electricity Connected, Solar
Roof Type Composite Shingle
Building
Lot Description Level, Mountain View
Foundation Crawl Space
Water Municipal
Level or Stories Ranch
Structure Type Framed on Lot
Construction Status Existing Home
Schools
School District Canon City Re-1
Others
Special Listing Condition Not Applicable
Read Less Info
Want to know what your home might be worth? Contact us for a FREE valuation!

Our team is ready to help you sell your home for the highest possible price ASAP


"My job is to find and attract mastery-based agents to the office, protect the culture, and make sure everyone is happy! "






