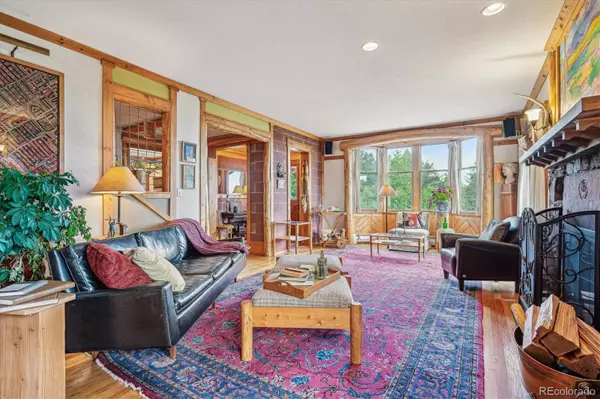$1,410,000
$1,500,000
6.0%For more information regarding the value of a property, please contact us for a free consultation.
5 Beds
5 Baths
4,576 SqFt
SOLD DATE : 09/30/2024
Key Details
Sold Price $1,410,000
Property Type Single Family Home
Sub Type Single Family Residence
Listing Status Sold
Purchase Type For Sale
Square Footage 4,576 sqft
Price per Sqft $308
Subdivision Pleasant Park
MLS Listing ID 6924800
Sold Date 09/30/24
Style Mountain Contemporary
Bedrooms 5
Full Baths 4
Half Baths 1
Condo Fees $60
HOA Fees $5/ann
HOA Y/N Yes
Abv Grd Liv Area 3,085
Originating Board recolorado
Year Built 1998
Annual Tax Amount $6,158
Tax Year 2023
Lot Size 10.060 Acres
Acres 10.06
Property Description
Constructed in 1998 by renowned architect and owner, Frank Kuenz, this custom home was named Tower Ridge, because of the central tower being the focal point of the design and elevated front access walkway. This home's passive solar design incorporates lots of windows and amazing views of Mount Blue Sky and the valley. Preserved debarked tree bases and limbs have been artfully designed into this homes rustic ambiance. The front sun room has built-in planter boxes perfect for year-round enjoyment. An updated kitchen designed with both propane and electric cooking appliances will accommodate any culinary needs or cooking situation. Watercolor art by a local accomplished artist named Rita Derjue is displayed on removable panels within the dining room and family room with other framed pieces throughout home. Relax in the oversized family room with custom wood fireplace or on the attached deck with amazing views of Mount Blue Sky and the valley. Work from home in the main floor office with second floor library. The home incorporates propane to fuel a boiler system. Three separate wood burning stoves and a gas burning stove in the primary bedroom provide ample and reliable heating options. Three spacious secondary bedrooms are on the second floor, one with its private ensuite and others share a full bath. The signature tower is located on the third level with ceiling ladder access to an observation deck. A lower level mother-in law suite is perfect for a caretaker. The basement also has an open entertainment area complete with wet bar. Additional features include a covered gazebo, a small one bedroom bunkhouse named "Old School" complete with wood stove. Enjoy the marked mountain trail with several metal benches to stop and enjoy the serene views from Old School to a two story bunkhouse called Cliff Point complete with a heating stove, cooking stove and outhouse. From this location you have unobstructed views from Pikes Peak to Mount Blue Sky.
Location
State CO
County Jefferson
Zoning A-2
Rooms
Basement Cellar, Finished, Interior Entry
Interior
Interior Features Built-in Features, Corian Counters, Granite Counters, In-Law Floor Plan, Jet Action Tub, Kitchen Island, Primary Suite, Smoke Free, Walk-In Closet(s), Wet Bar
Heating Hot Water, Passive Solar, Propane, Wood Stove
Cooling None
Flooring Carpet, Tile, Wood
Fireplaces Number 1
Fireplaces Type Family Room
Fireplace Y
Appliance Dishwasher, Disposal, Dryer, Microwave, Oven, Range, Range Hood, Refrigerator, Trash Compactor, Washer
Exterior
Exterior Feature Balcony, Lighting, Playground
Garage Circular Driveway, Oversized
Garage Spaces 3.0
Fence Partial
Utilities Available Electricity Connected, Propane
View Mountain(s), Valley
Roof Type Metal
Total Parking Spaces 3
Garage Yes
Building
Lot Description Fire Mitigation, Many Trees, Rock Outcropping, Secluded, Sloped
Foundation Block
Sewer Septic Tank
Water Well
Level or Stories Three Or More
Structure Type Block
Schools
Elementary Schools Marshdale
Middle Schools West Jefferson
High Schools Conifer
School District Jefferson County R-1
Others
Senior Community No
Ownership Estate
Acceptable Financing Cash, Conventional, FHA, Jumbo, VA Loan
Listing Terms Cash, Conventional, FHA, Jumbo, VA Loan
Special Listing Condition None
Pets Description Yes
Read Less Info
Want to know what your home might be worth? Contact us for a FREE valuation!

Our team is ready to help you sell your home for the highest possible price ASAP

© 2024 METROLIST, INC., DBA RECOLORADO® – All Rights Reserved
6455 S. Yosemite St., Suite 500 Greenwood Village, CO 80111 USA
Bought with Madison & Company Properties

"My job is to find and attract mastery-based agents to the office, protect the culture, and make sure everyone is happy! "






