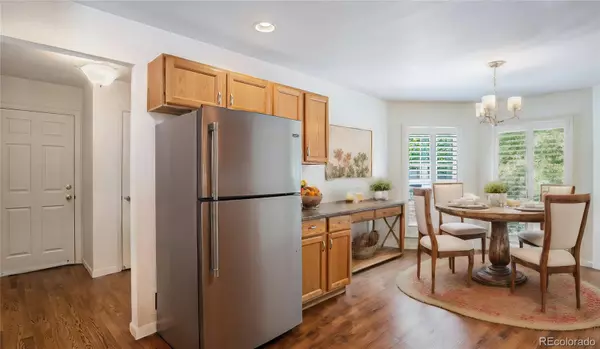$574,950
$574,950
For more information regarding the value of a property, please contact us for a free consultation.
3 Beds
2 Baths
1,558 SqFt
SOLD DATE : 10/04/2024
Key Details
Sold Price $574,950
Property Type Single Family Home
Sub Type Single Family Residence
Listing Status Sold
Purchase Type For Sale
Square Footage 1,558 sqft
Price per Sqft $369
Subdivision Hidden River
MLS Listing ID 5095061
Sold Date 10/04/24
Bedrooms 3
Full Baths 1
Three Quarter Bath 1
Condo Fees $286
HOA Fees $95/qua
HOA Y/N Yes
Abv Grd Liv Area 1,558
Originating Board recolorado
Year Built 1998
Annual Tax Amount $3,308
Tax Year 2023
Lot Size 5,227 Sqft
Acres 0.12
Property Description
Open house Sat 9/14 from 11am to 1pm!!! Welcome to your new home! This beautifully maintained 3-bedroom, 2-bathroom ranch offers the perfect blend of comfort and convenience. Step inside to discover a spacious open floor plan that seamlessly connects the living, dining, and kitchen areas, creating an inviting space for both relaxation and entertaining. The kitchen features stainless steel appliances, a breakfast nook and ample cabinet space, making meal preparation a breeze. The adjacent dining area is perfect for family dinners or casual gatherings with friends. Retreat to the primary bedroom, complete with an en-suite bathroom featuring a walk-in shower. Two additional bedrooms provide space for family, guests, or a home office. Outside, the private backyard offers a serene setting for outdoor activities, gardening, or simply unwinding on the deck. Located in a quiet, friendly neighborhood, this home is close to schools, parks, shopping, and dining. Don’t miss the opportunity to make this charming ranch-style house your home! Schedule a showing today!
Location
State CO
County Douglas
Zoning Residential
Rooms
Basement Full, Unfinished
Main Level Bedrooms 3
Interior
Interior Features Ceiling Fan(s), Eat-in Kitchen, No Stairs, Vaulted Ceiling(s)
Heating Forced Air
Cooling Central Air
Flooring Carpet, Laminate, Tile
Fireplaces Number 1
Fireplaces Type Family Room
Fireplace Y
Appliance Dishwasher, Disposal, Dryer, Microwave, Oven, Refrigerator, Washer
Exterior
Exterior Feature Private Yard
Garage Spaces 2.0
Fence Full
Utilities Available Cable Available, Electricity Connected, Internet Access (Wired), Natural Gas Connected, Phone Connected
Roof Type Composition
Total Parking Spaces 2
Garage Yes
Building
Lot Description Landscaped, Sprinklers In Front, Sprinklers In Rear
Sewer Public Sewer
Water Public
Level or Stories One
Structure Type Brick,Vinyl Siding
Schools
Elementary Schools Iron Horse
Middle Schools Cimarron
High Schools Legend
School District Douglas Re-1
Others
Senior Community No
Ownership Individual
Acceptable Financing Cash, Conventional, FHA, Private Financing Available, VA Loan
Listing Terms Cash, Conventional, FHA, Private Financing Available, VA Loan
Special Listing Condition None
Read Less Info
Want to know what your home might be worth? Contact us for a FREE valuation!

Our team is ready to help you sell your home for the highest possible price ASAP

© 2024 METROLIST, INC., DBA RECOLORADO® – All Rights Reserved
6455 S. Yosemite St., Suite 500 Greenwood Village, CO 80111 USA
Bought with Compass - Denver

"My job is to find and attract mastery-based agents to the office, protect the culture, and make sure everyone is happy! "






