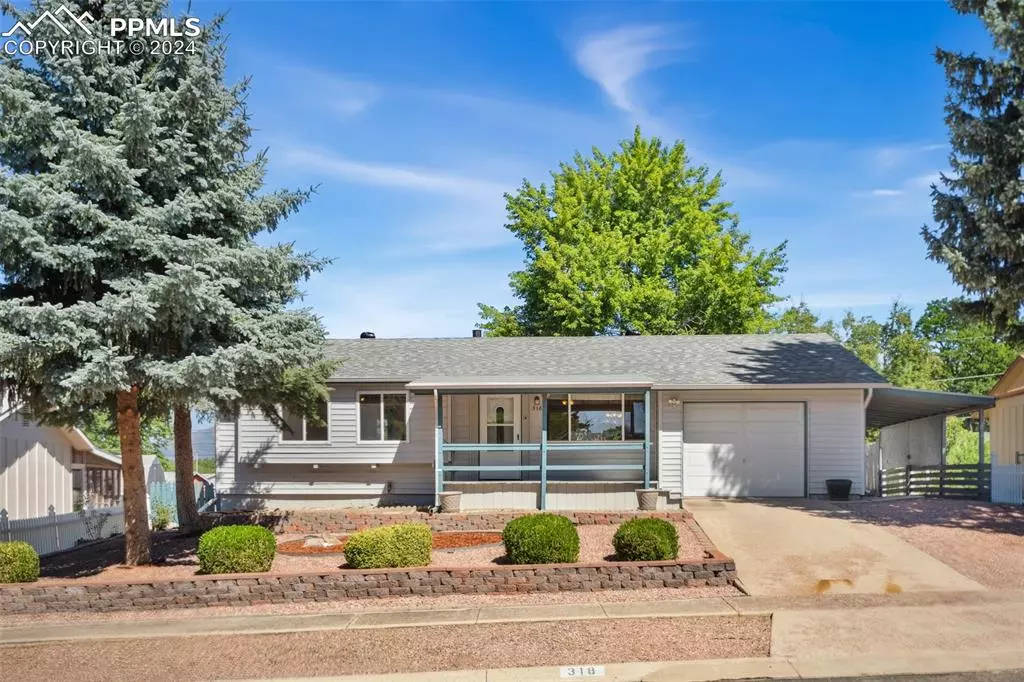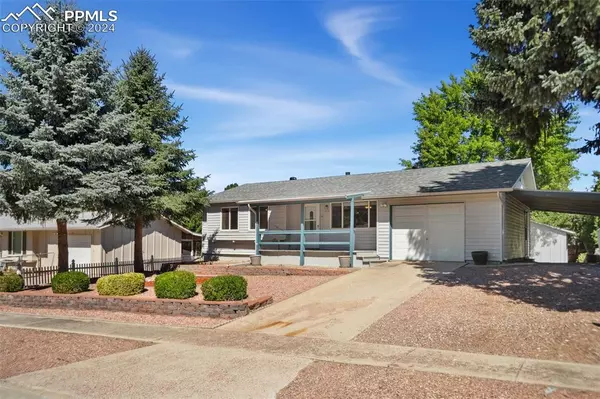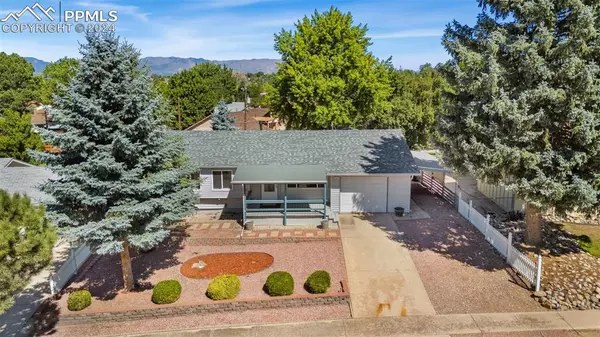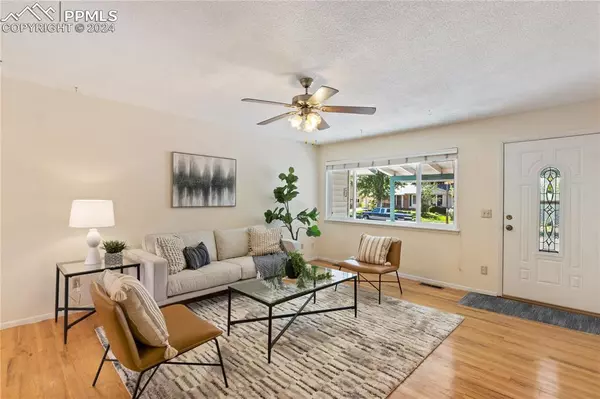$365,000
$387,500
5.8%For more information regarding the value of a property, please contact us for a free consultation.
3 Beds
2 Baths
2,036 SqFt
SOLD DATE : 10/04/2024
Key Details
Sold Price $365,000
Property Type Single Family Home
Sub Type Single Family
Listing Status Sold
Purchase Type For Sale
Square Footage 2,036 sqft
Price per Sqft $179
MLS Listing ID 2342849
Sold Date 10/04/24
Style Ranch
Bedrooms 3
Full Baths 1
Three Quarter Bath 1
Construction Status Existing Home
HOA Y/N No
Year Built 1966
Annual Tax Amount $621
Tax Year 2022
Lot Size 10,030 Sqft
Property Description
Darling home located on a quiet street in the heart of Colorado Springs. Gorgeous mature trees, low maintenance landscaping, and a large lot make this home a perfect retreat. The covered front deck leads directly into the living room adorned with the original hardwood floors and a big picture window offering tons of natural light. Located just off the living room is the dining area with tile flooring and walks out to an 11x15 covered deck, perfect for entertaining and additional dining space. The kitchen features Formica counters, an electric range oven, a built-in pantry just off the dining area, and a window over the sink with views of the backyard. Also located on the main level is a beautifully updated full bath with a spacious vanity, a medicine cabinet, and a tub/shower combo with tile walls adorned with a mosaic accent both in the shampoo niche and in a vertical decoration on the shower wall. The hallway leading to the two bedrooms continues the gorgeous wood floors and a built in linen closet. The primary bedroom has three closets, custom built-in shelving, and hardwood floors. The second bedroom also has hardwood floors, a spacious closet, and a window with peekaboo mountain views. The laundry room is located just off the garage and carport, and features upper cabinets for storage. This home has a staircase that leads down to the basement with built in shelving along the way. A second set of stairs comes down from the living room down to an office with carpet and bookshelves. A hallway is located off the office and leads to an updated 3/4 bathroom and a bedroom. Located further down the hall is a spacious family room with a large 11x8 storage closet. Amazing 23x15 spacious storage shed with electricity and lighting is located in the rear yard and is perfect for a workshop or storing additional tools/equipment. Five minutes to downtown Colorado Springs or to I25. Quick access to Fort Carson! Ideal location walking distance to grocery/shopping!
Location
State CO
County El Paso
Area Park Hill
Interior
Interior Features Great Room
Cooling Attic Fan, Ceiling Fan(s)
Flooring Carpet, Tile, Vinyl/Linoleum, Wood
Fireplaces Number 1
Fireplaces Type None
Laundry Main
Exterior
Garage Attached, Carport
Garage Spaces 2.0
Fence Rear
Utilities Available Cable Available, Electricity Connected, Natural Gas Connected
Roof Type Composite Shingle
Building
Lot Description Trees/Woods
Foundation Full Basement
Water Municipal
Level or Stories Ranch
Finished Basement 83
Structure Type Frame
Construction Status Existing Home
Schools
Middle Schools Galileo
High Schools Mitchell
School District Colorado Springs 11
Others
Special Listing Condition Not Applicable, Senior Tax Exemption
Read Less Info
Want to know what your home might be worth? Contact us for a FREE valuation!

Our team is ready to help you sell your home for the highest possible price ASAP


"My job is to find and attract mastery-based agents to the office, protect the culture, and make sure everyone is happy! "






