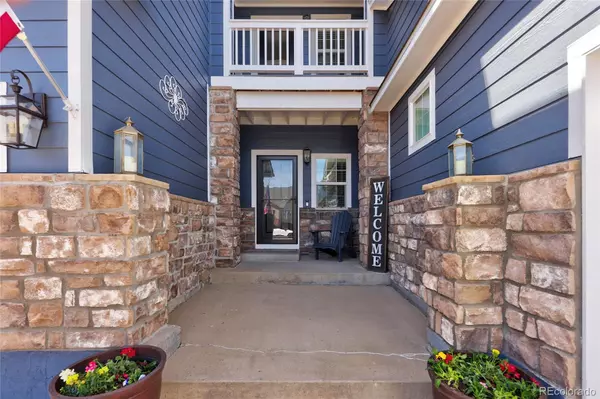$799,000
$799,000
For more information regarding the value of a property, please contact us for a free consultation.
6 Beds
6 Baths
4,159 SqFt
SOLD DATE : 10/11/2024
Key Details
Sold Price $799,000
Property Type Single Family Home
Sub Type Single Family Residence
Listing Status Sold
Purchase Type For Sale
Square Footage 4,159 sqft
Price per Sqft $192
Subdivision Castle Oaks Estates
MLS Listing ID 6199647
Sold Date 10/11/24
Style Traditional
Bedrooms 6
Full Baths 4
Half Baths 1
Three Quarter Bath 1
Condo Fees $268
HOA Fees $89/qua
HOA Y/N Yes
Abv Grd Liv Area 3,224
Originating Board recolorado
Year Built 2006
Annual Tax Amount $5,817
Tax Year 2023
Lot Size 7,405 Sqft
Acres 0.17
Property Description
QUICK POSSESSION AVAILABLE! Welcome to a living, working, gathering oasis- such an amazing space for the price! Multiple updates throughout the kitchen, main floor bathrooms, laundry and butlery. The home is within walking distance of a highly rated elementary school as well as parks and the community pool. With 6 bedrooms and 6 bathrooms spaced over 3 levels, you will find something for everyone in this home. Upon entry you will notice the custom-built stop and drop area and the vaulted ceilings making the area feel even more open. The kitchen/great room has multiple upgrades, from the quartz countertops to the custom built-in wooden shelving accents. On the second floor you will find four sizeable bedrooms with multiple bathrooms- everyone can spread out. In the newly finished basement (2022), 2 additional bedrooms with a 3/4 bath welcome guests and more space to enjoy. Aside from the interior living space, this home fulfills other wishes- 3 car + tandem garage, plenty of storage areas, and systems have been updated (furnace, roof, hot water heater, AC). Interior and exterior paint was completed in 2019. Take advantage of the trails that Terrain has to offer. The backyard is private and secluded- you don't need to worry about dogs and passersby on the open space!
Location
State CO
County Douglas
Rooms
Basement Crawl Space, Finished, Sump Pump
Interior
Interior Features Breakfast Nook, Ceiling Fan(s), Eat-in Kitchen, Entrance Foyer, Five Piece Bath, High Ceilings, Kitchen Island, Open Floorplan, Pantry, Primary Suite, Quartz Counters, Radon Mitigation System, Tile Counters, Utility Sink, Vaulted Ceiling(s), Walk-In Closet(s)
Heating Forced Air
Cooling Central Air
Flooring Carpet, Tile, Vinyl
Fireplaces Type Family Room, Gas
Fireplace N
Appliance Cooktop, Dishwasher, Disposal, Double Oven, Dryer, Humidifier, Microwave, Refrigerator, Sump Pump, Washer
Laundry In Unit
Exterior
Exterior Feature Balcony, Gas Valve, Private Yard, Rain Gutters
Garage Concrete, Electric Vehicle Charging Station(s), Exterior Access Door, Tandem
Garage Spaces 4.0
Utilities Available Cable Available, Electricity Available, Natural Gas Available, Natural Gas Connected
Roof Type Composition
Total Parking Spaces 4
Garage Yes
Building
Lot Description Irrigated, Landscaped, Sprinklers In Front, Sprinklers In Rear
Sewer Public Sewer
Water Public
Level or Stories Two
Structure Type Frame,Other,Rock
Schools
Elementary Schools Sage Canyon
Middle Schools Mesa
High Schools Douglas County
School District Douglas Re-1
Others
Senior Community No
Ownership Individual
Acceptable Financing Cash, Conventional, FHA, Jumbo, VA Loan
Listing Terms Cash, Conventional, FHA, Jumbo, VA Loan
Special Listing Condition None
Read Less Info
Want to know what your home might be worth? Contact us for a FREE valuation!

Our team is ready to help you sell your home for the highest possible price ASAP

© 2024 METROLIST, INC., DBA RECOLORADO® – All Rights Reserved
6455 S. Yosemite St., Suite 500 Greenwood Village, CO 80111 USA
Bought with LIVE Real Estate

"My job is to find and attract mastery-based agents to the office, protect the culture, and make sure everyone is happy! "






